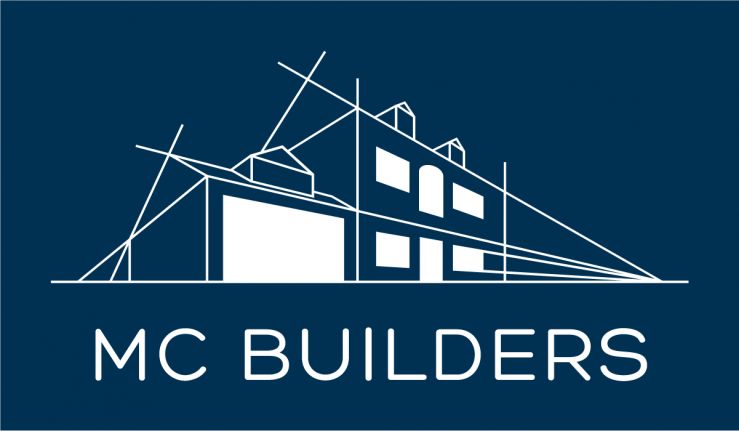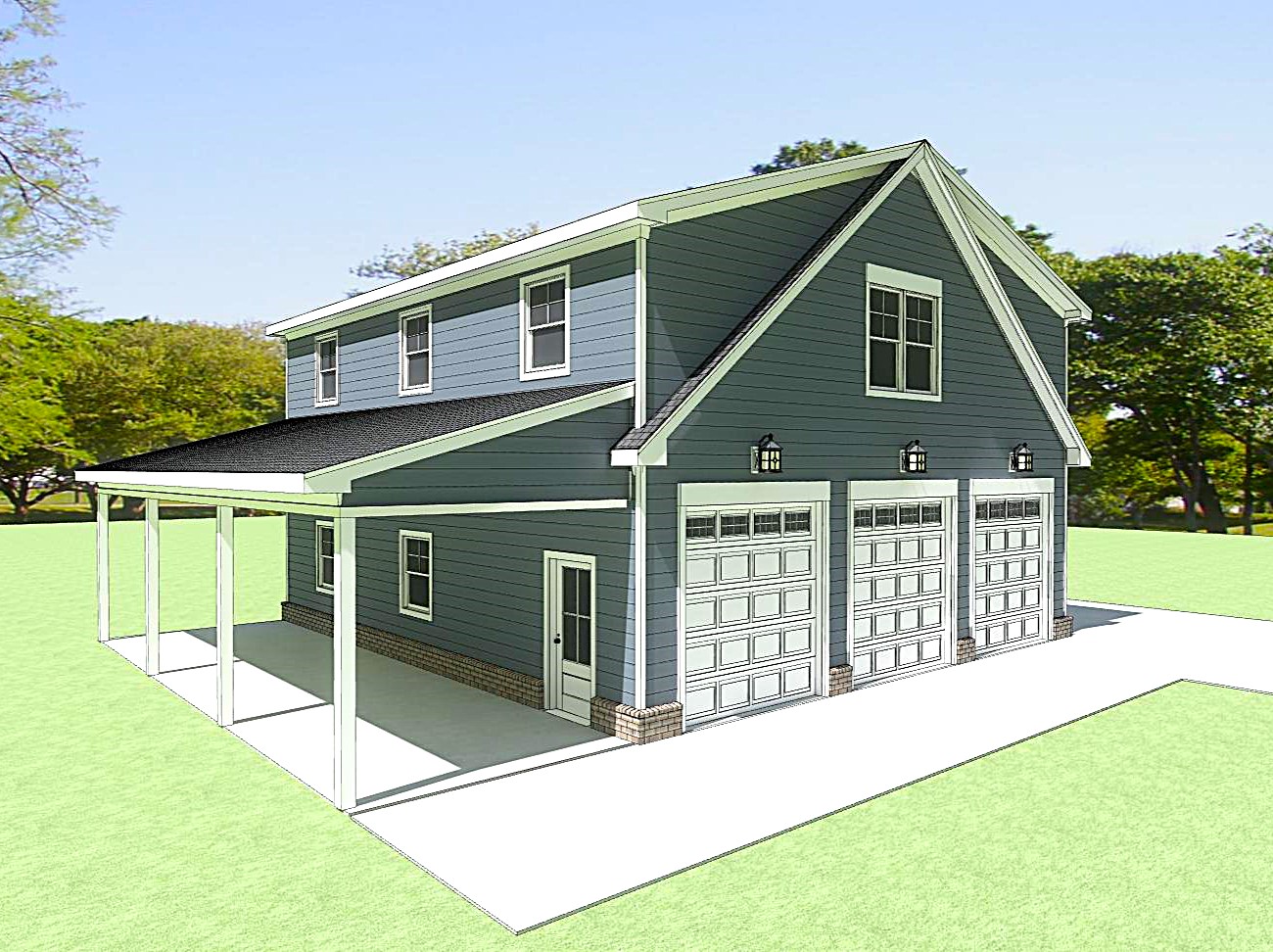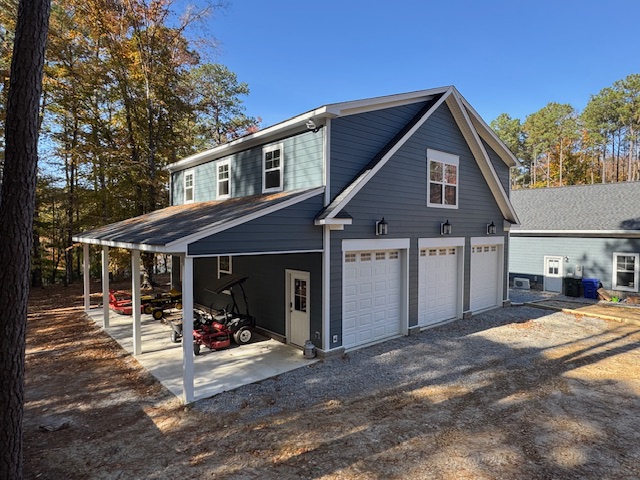MC Builders
STANDARD
-
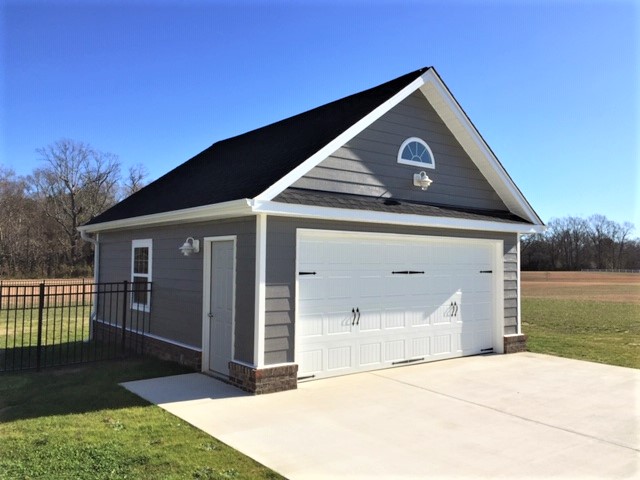
20'x24' One Story Garage
-
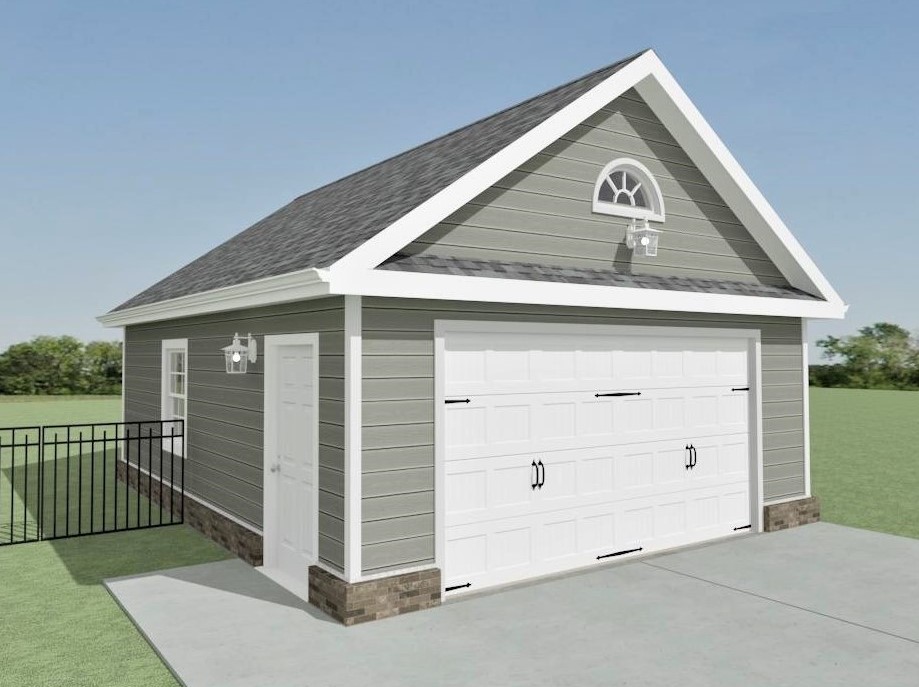
Cad Rendering
-
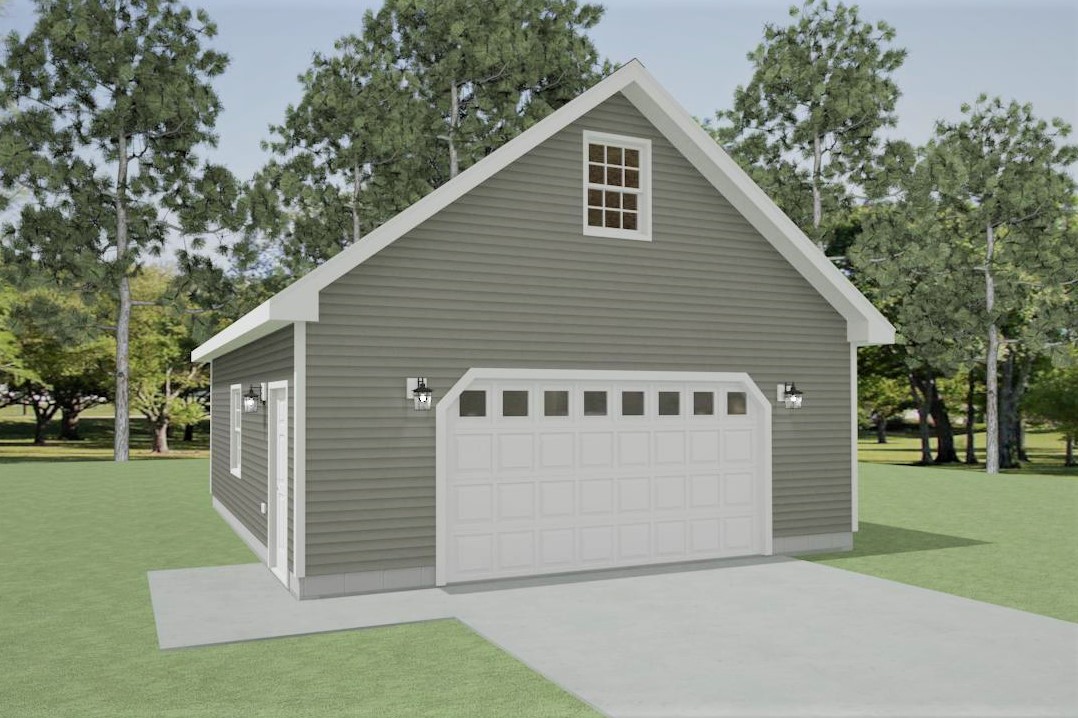
CAD Rendering
-
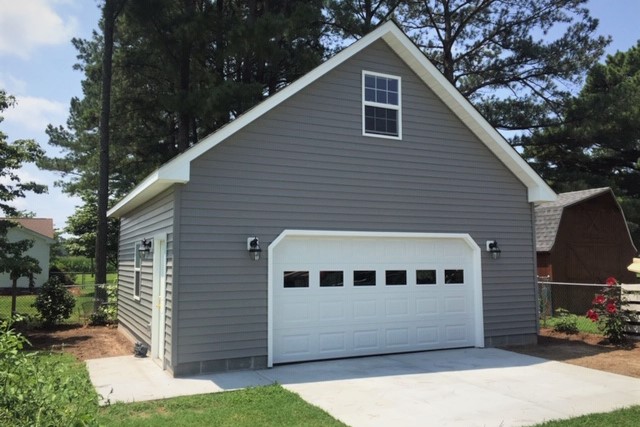
24'x24' One Story
-
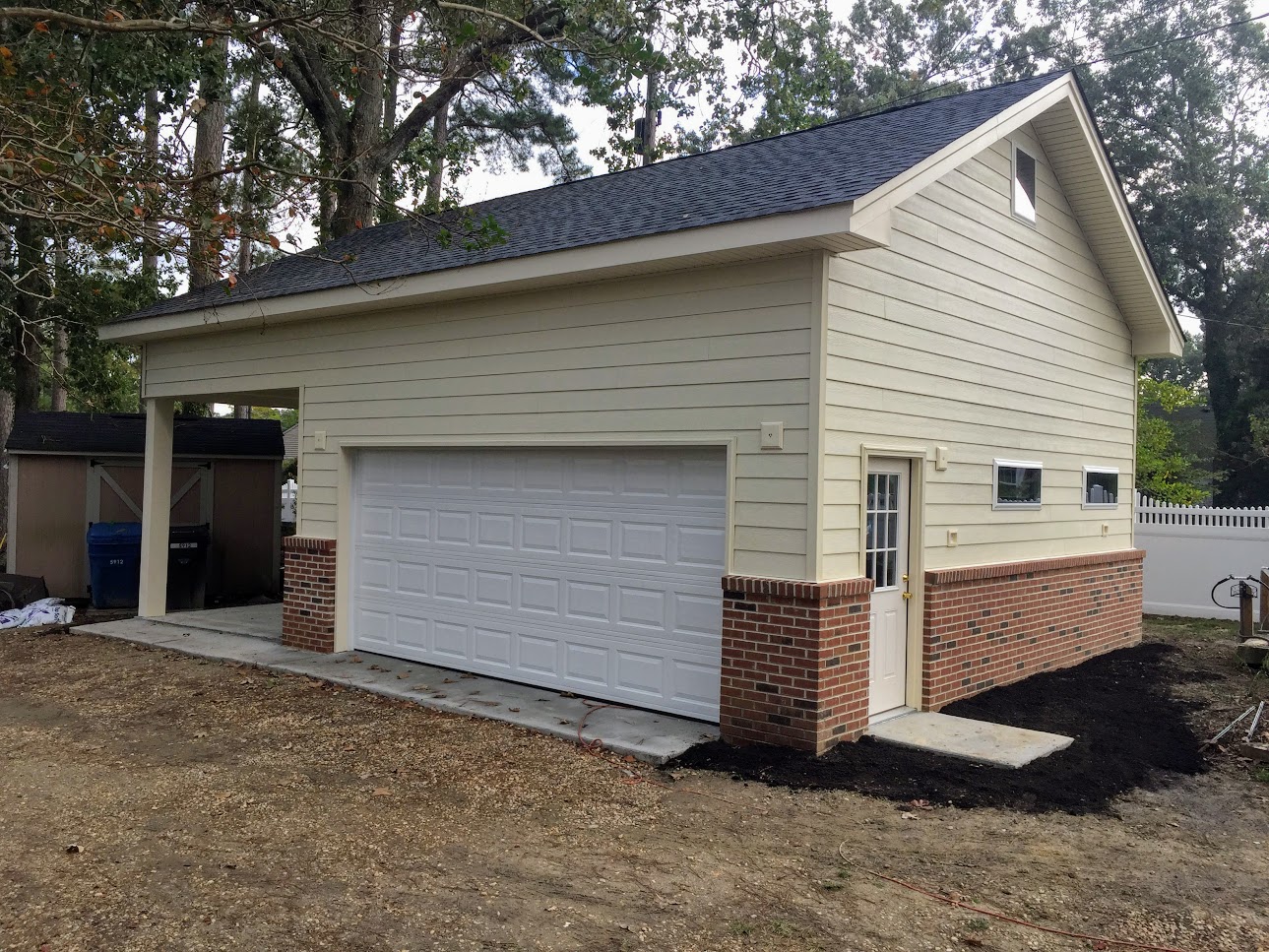
Custom Garage
-
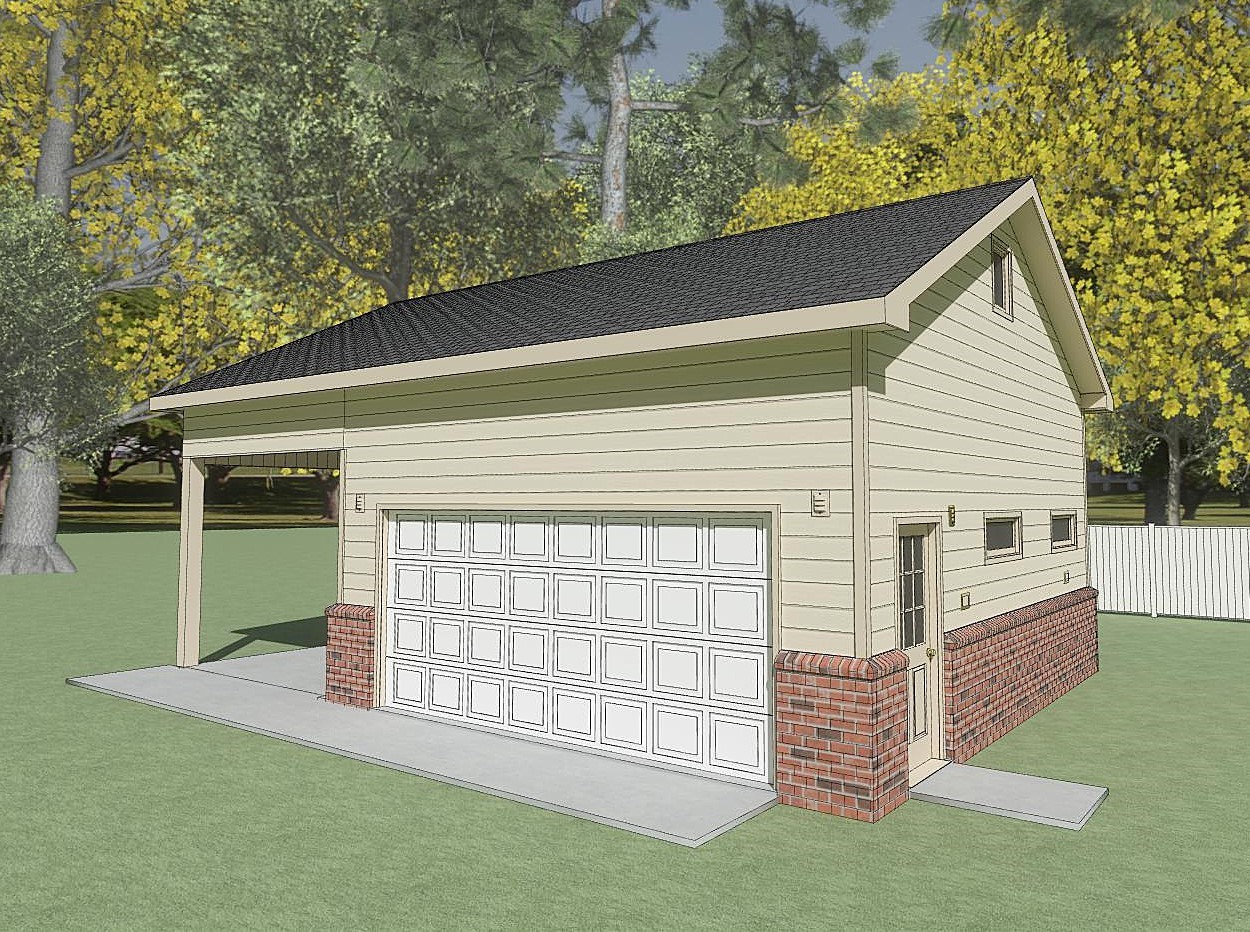
-
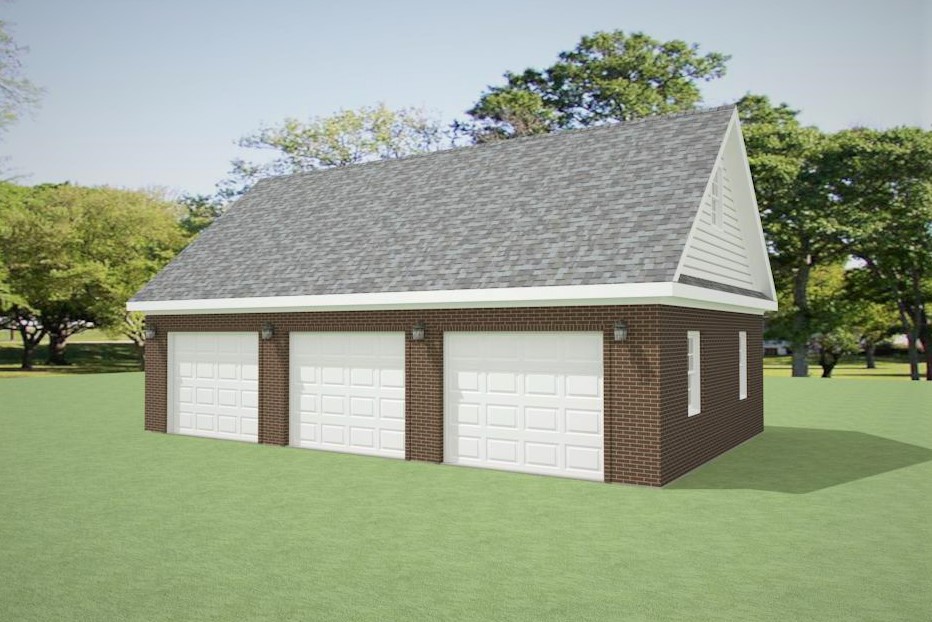
CAD Rendering
-
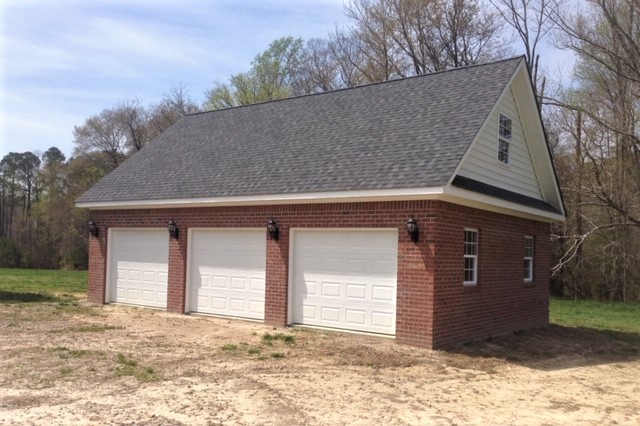
24'x36' Brick Garage
-
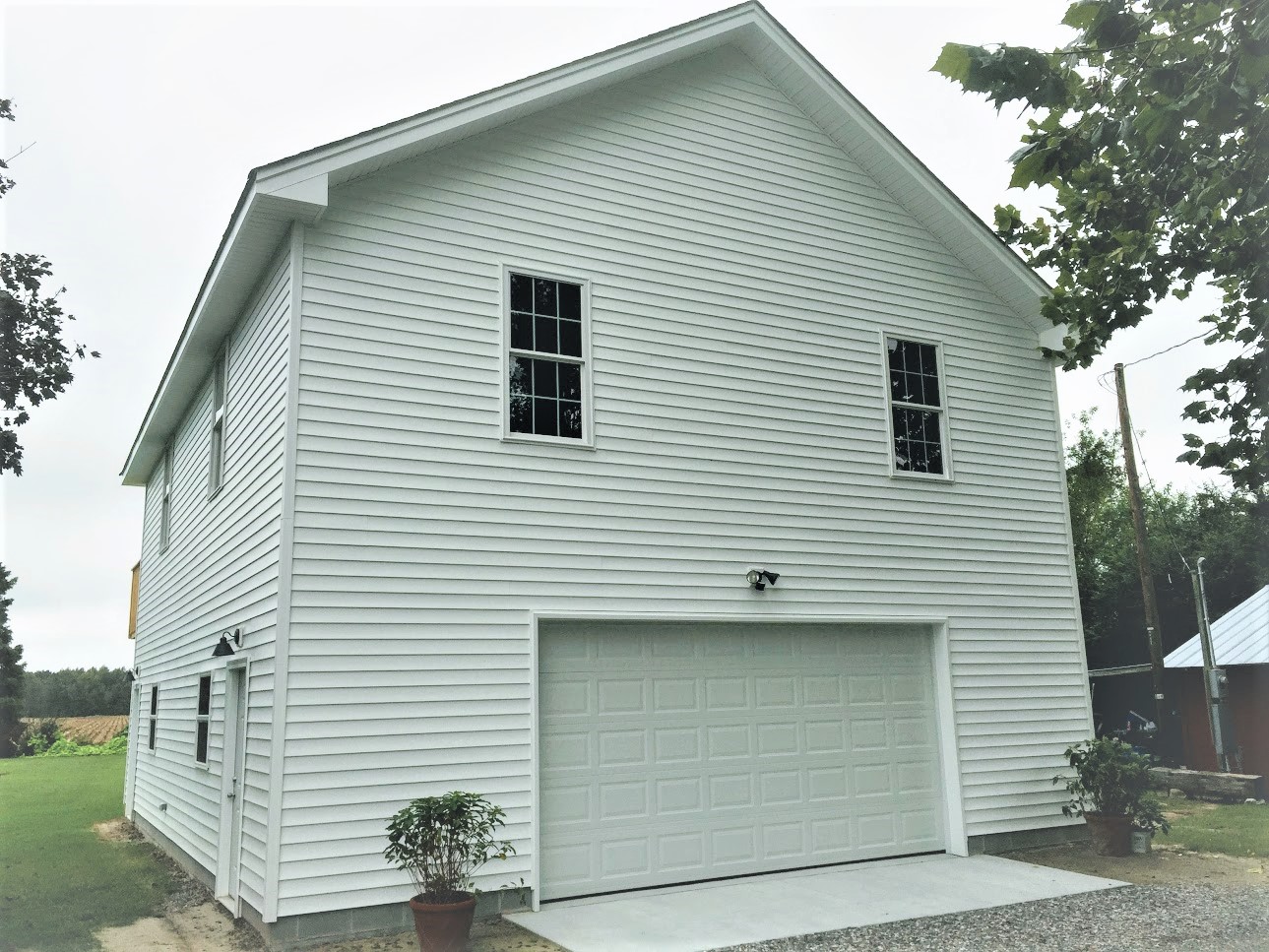
30' x 40' Full Two Story
-
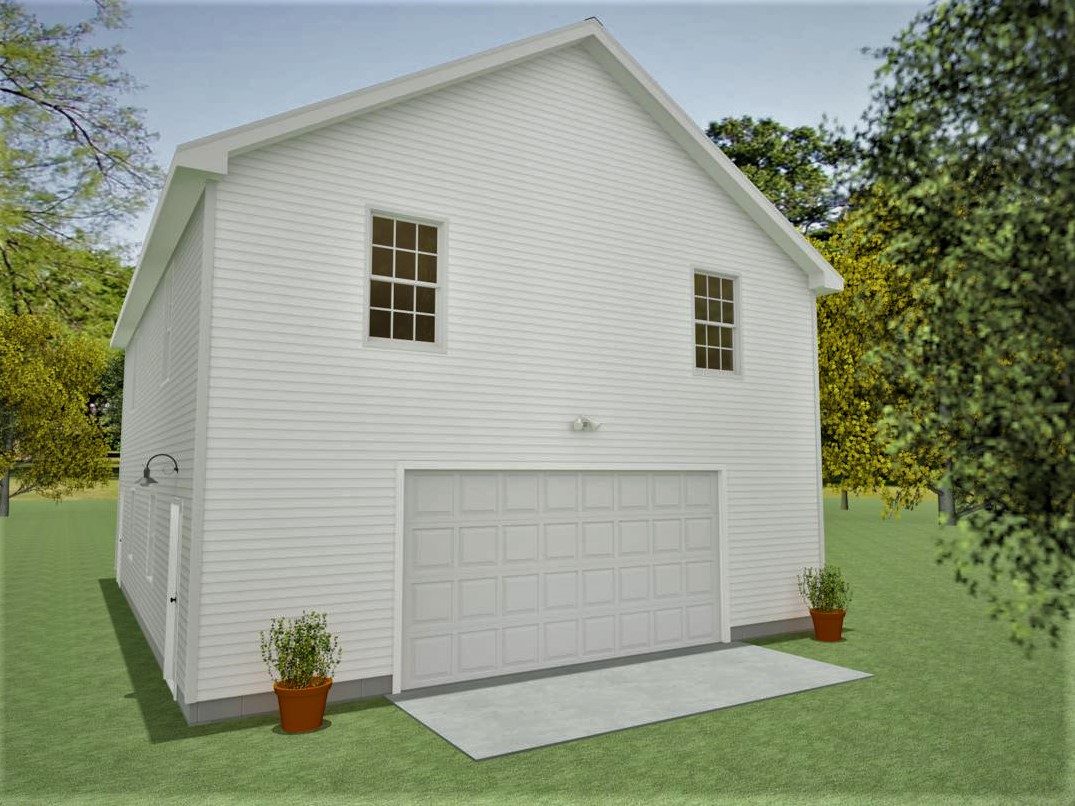
CAD Rendering
-
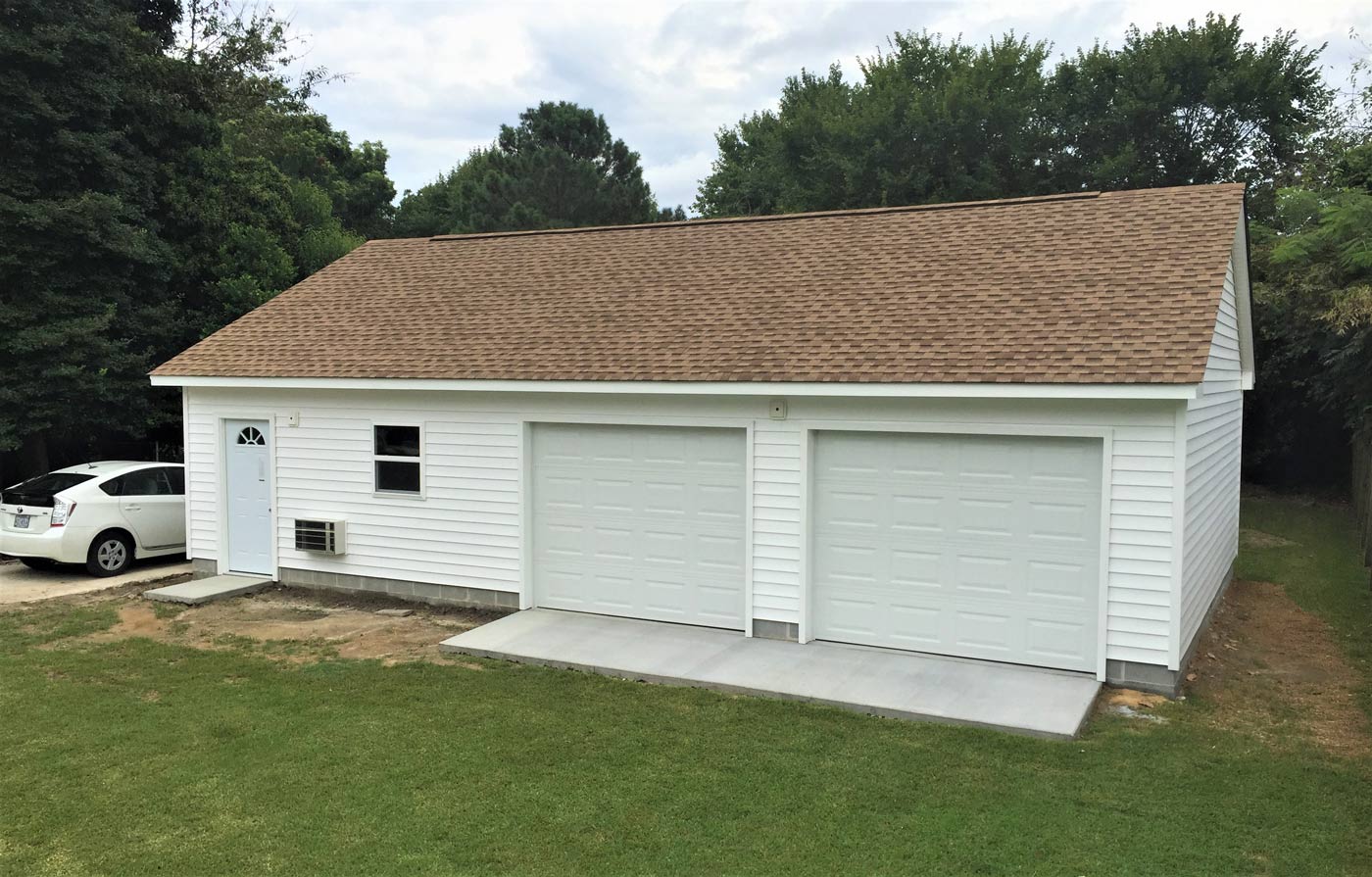
24x40 Standard Garage Complete
-
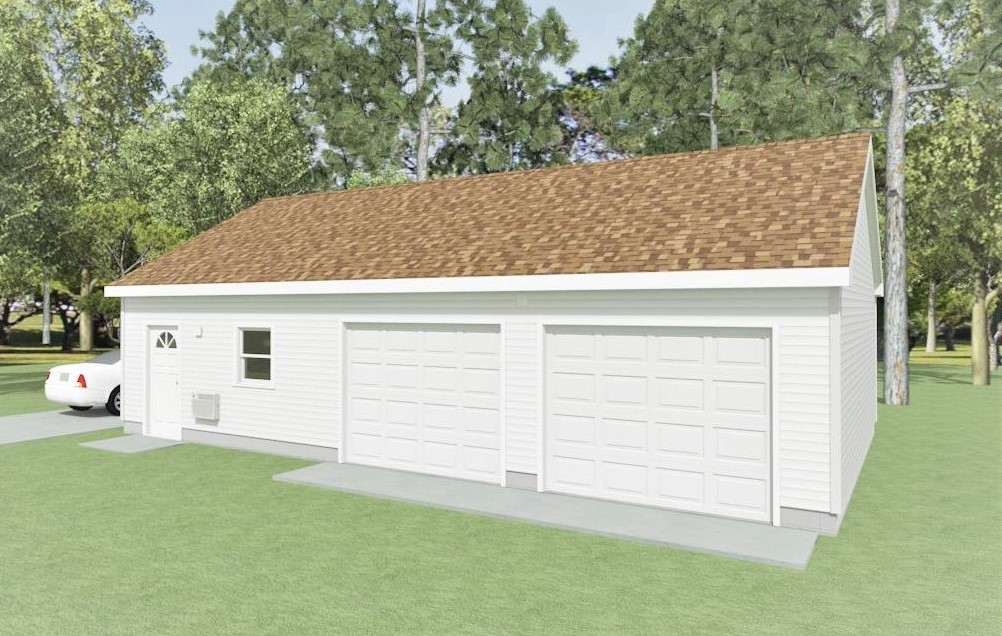
Cad Rendering
DELUXE
-
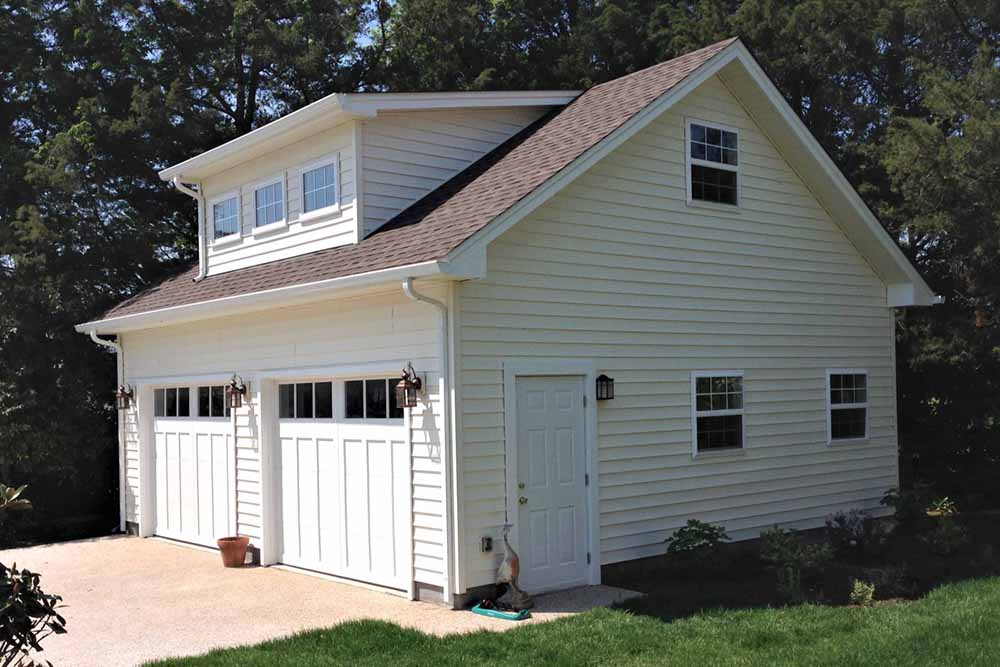
24'x25' Garage in Va Beach
-
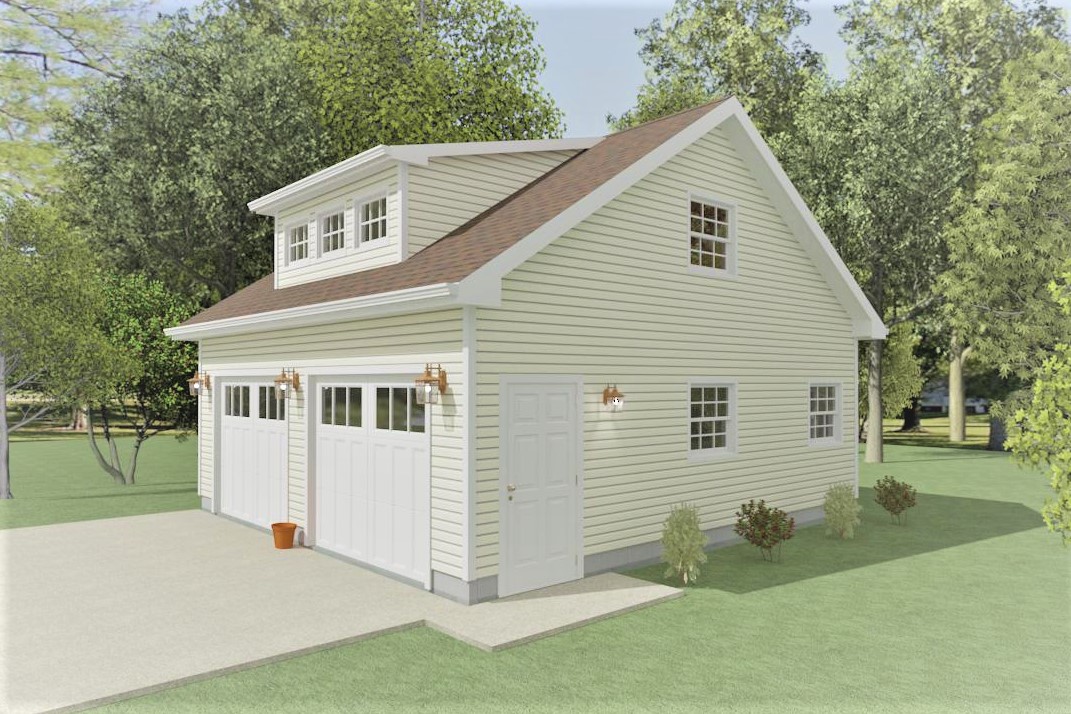
CAD Rendering
-
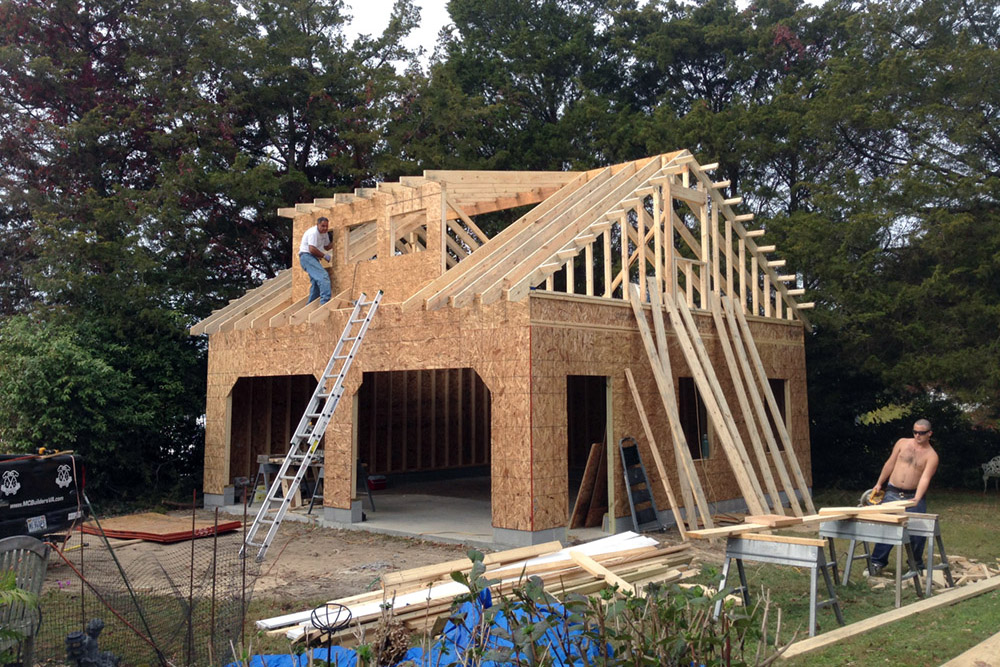
During Framing
-
Upstairs Attic Space
-
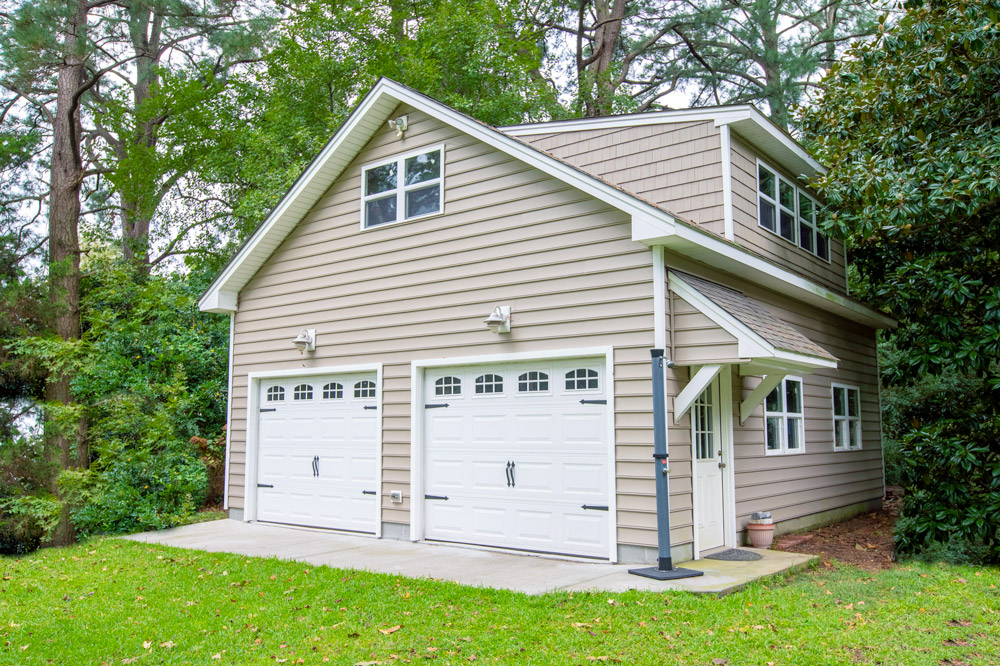
24'x28' Garage w/ Dormers
-
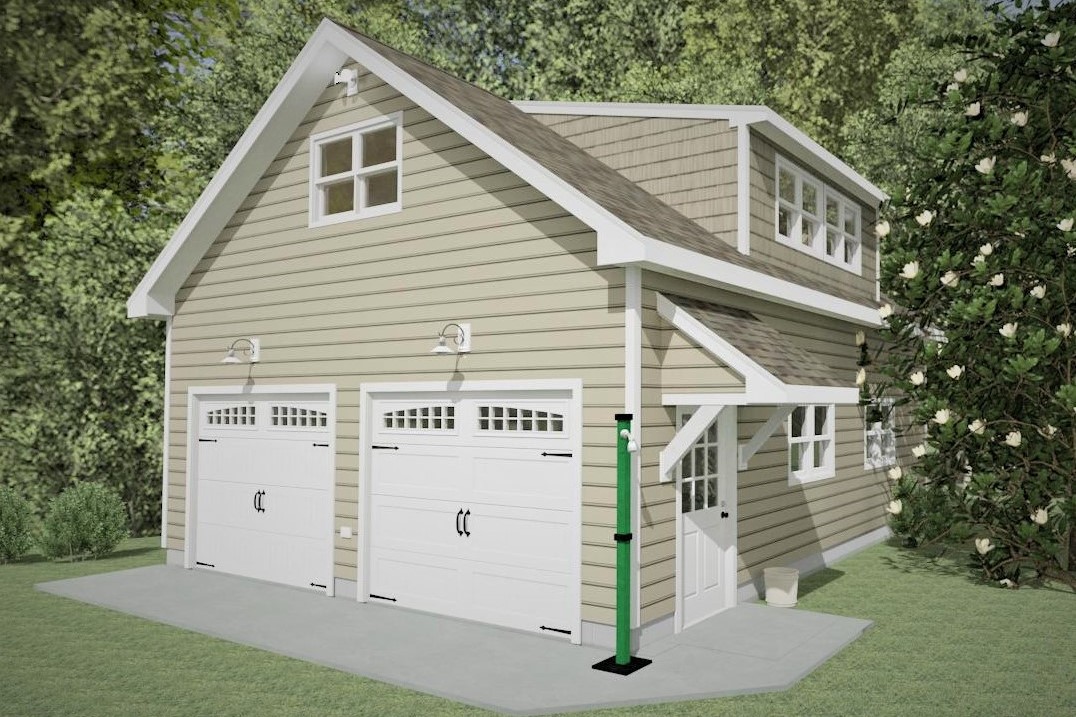
Cad Rendering
-
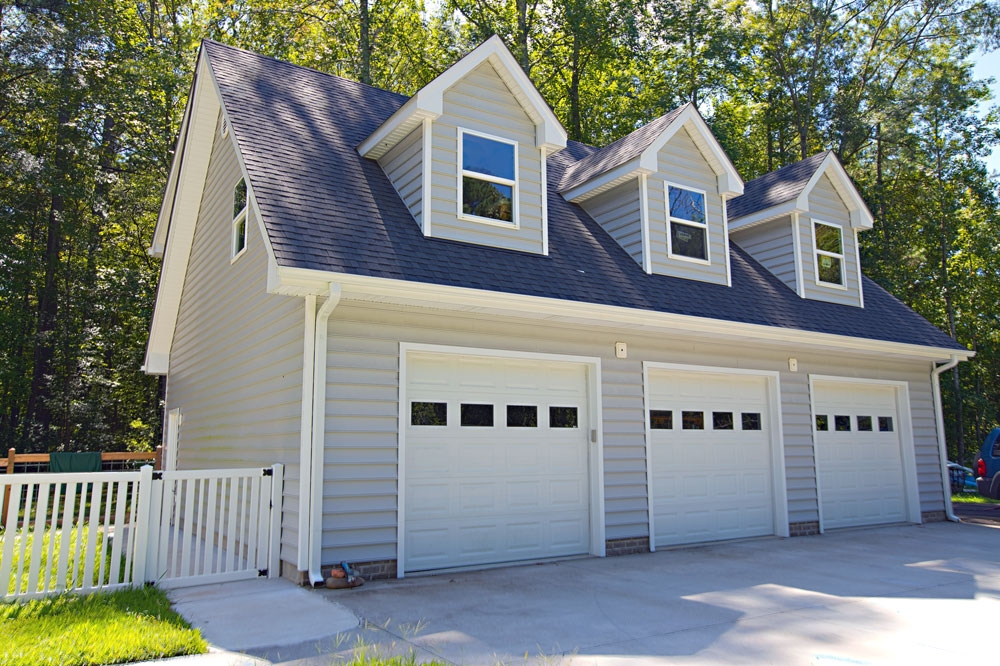
Custom 3 Car Garage w/ Living Above
-
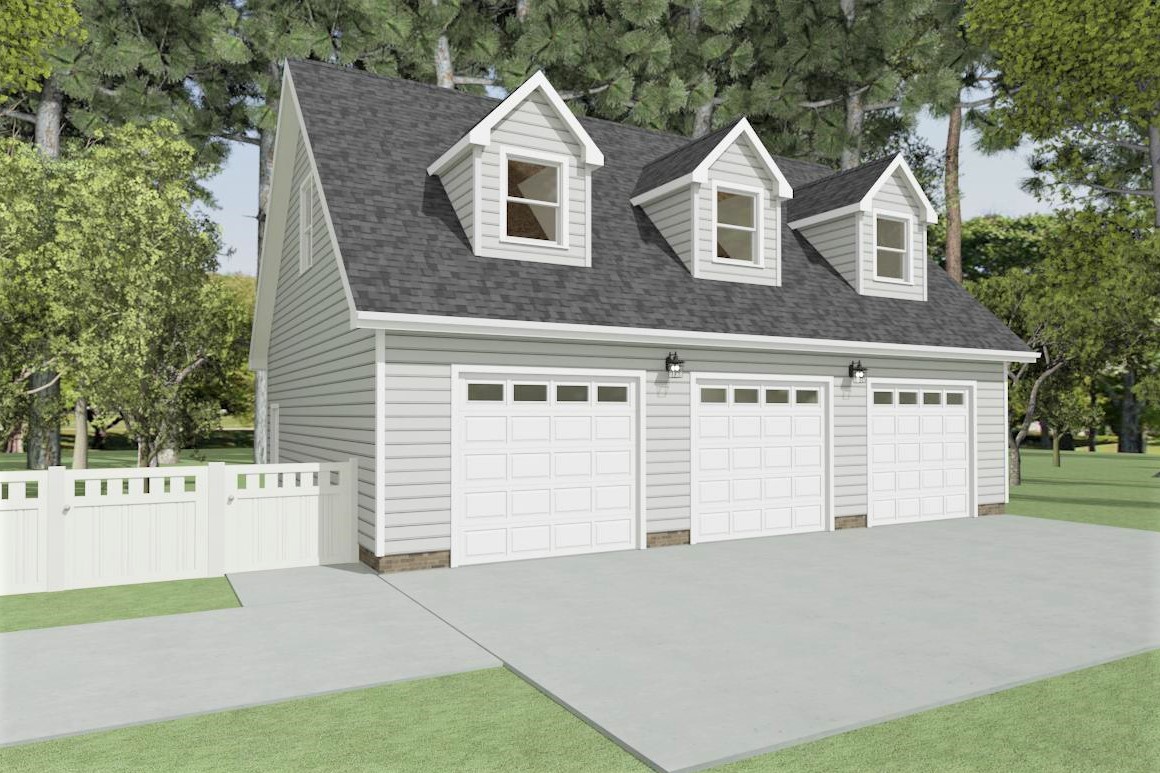
CAD Rendering
-
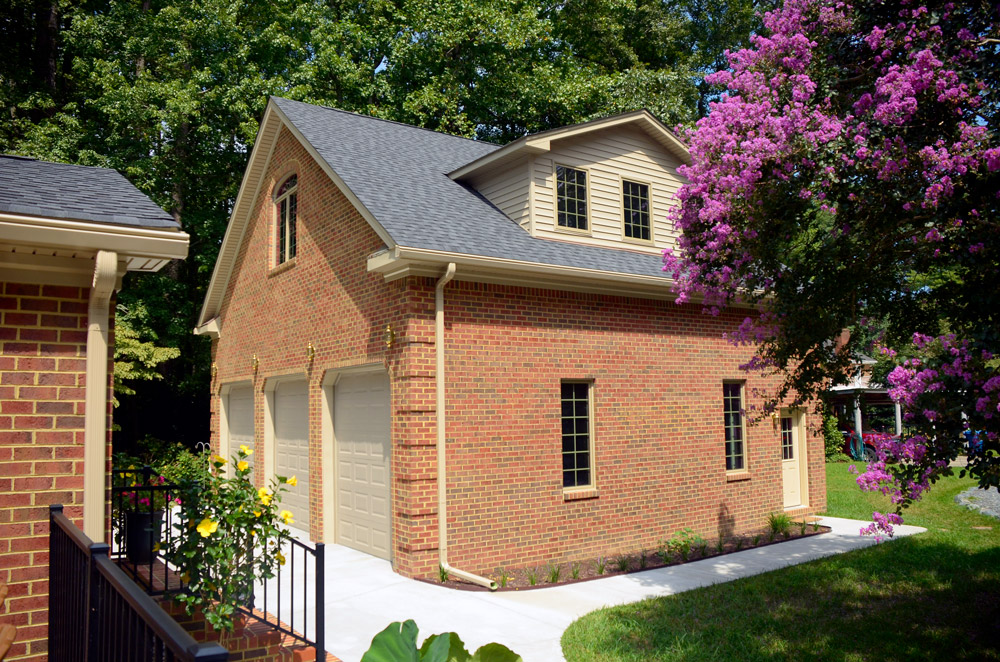
Brick Garage w/ 14' Tall Walls
-
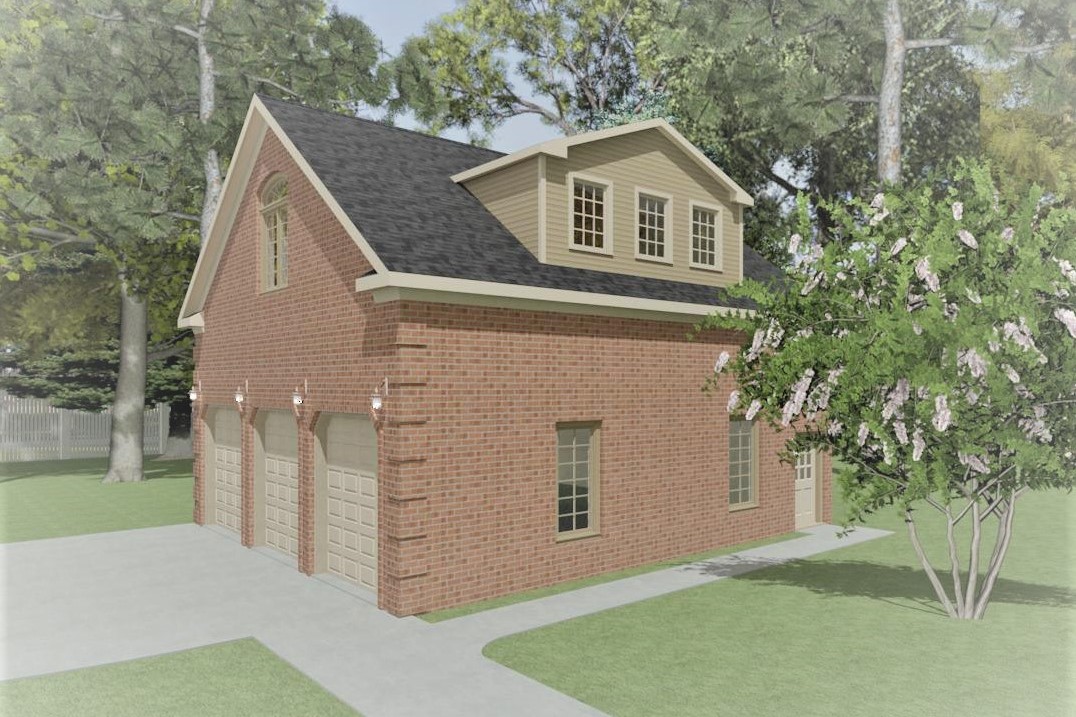
Cad Rendering
-
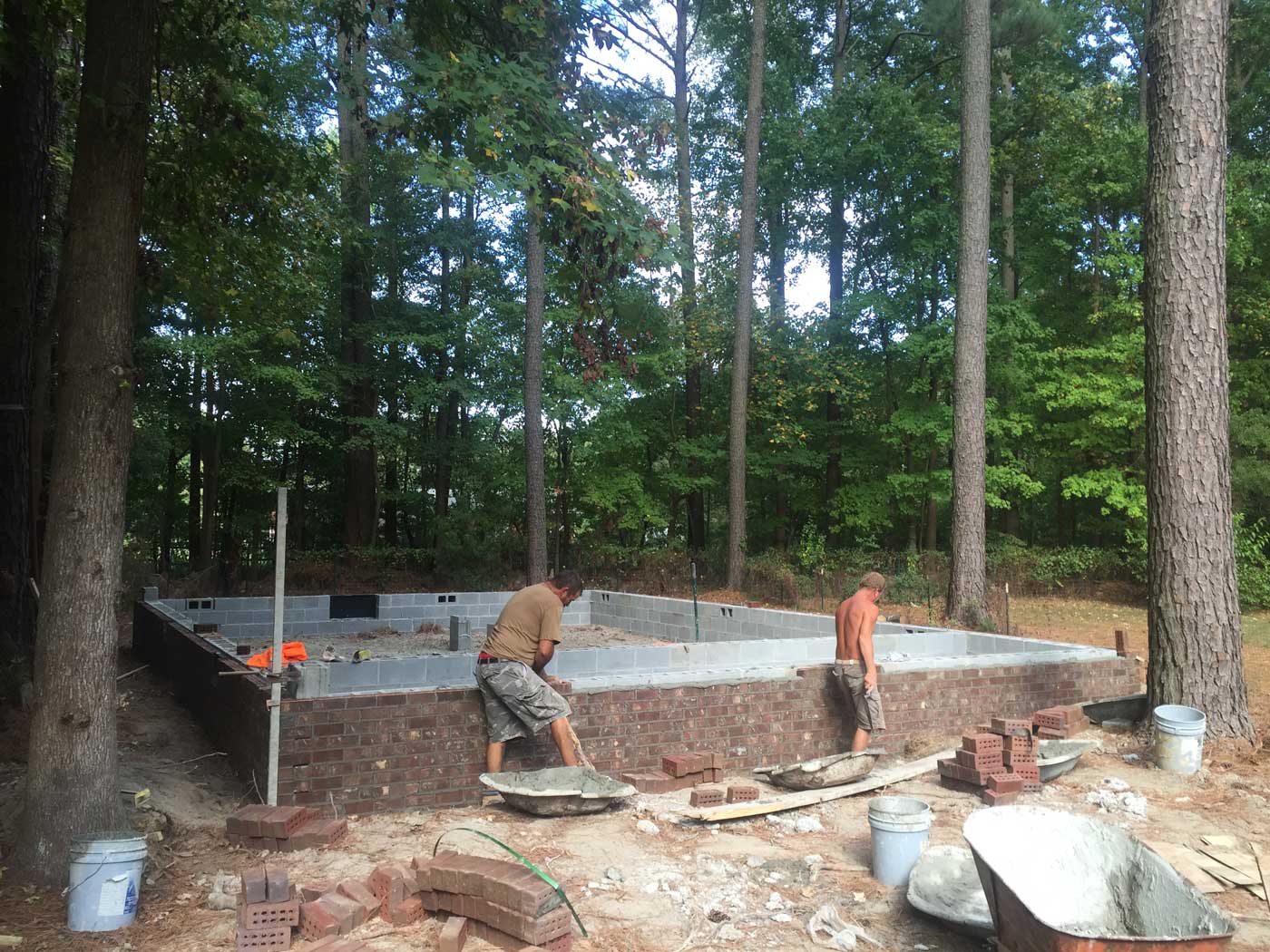
One Bedroom Cottage during foundation
-

One Bedroom Cottage during construction
-
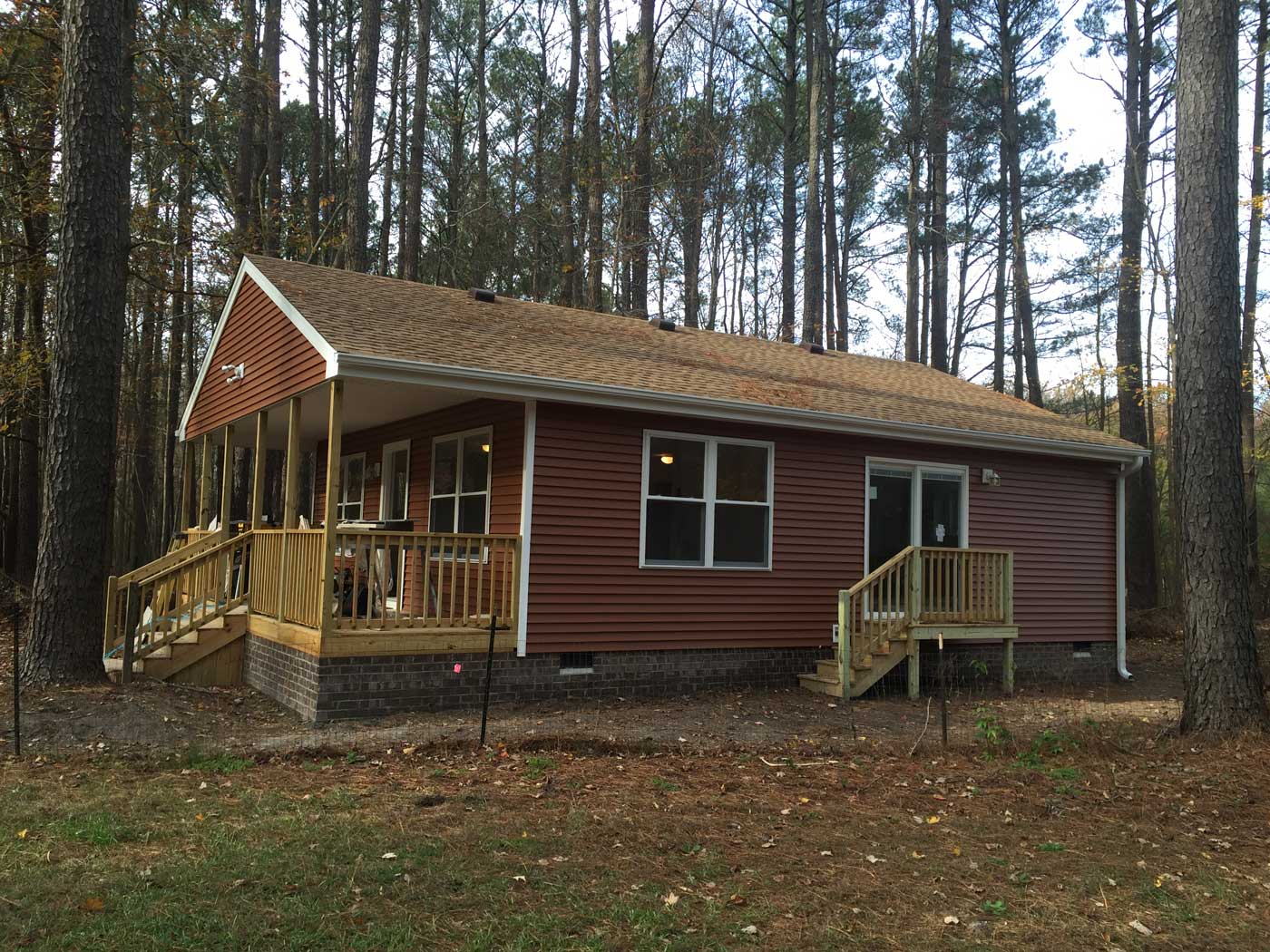
One Bedroom Cottage
-
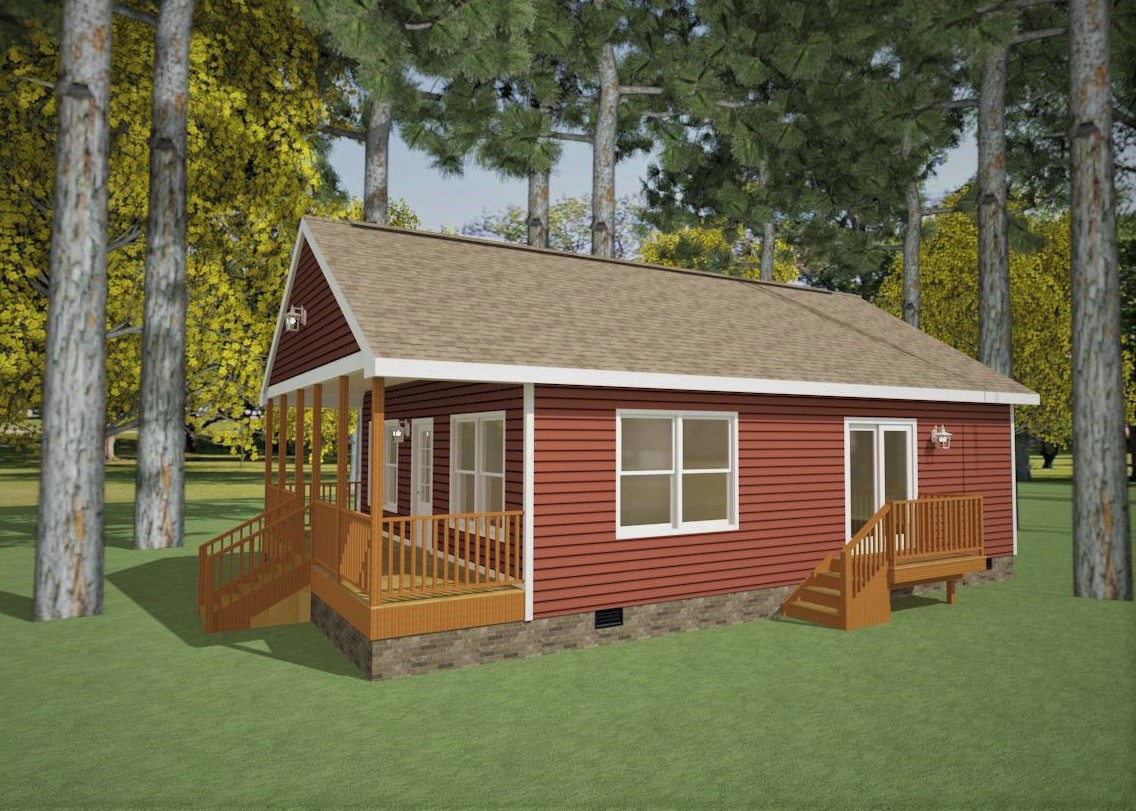
Cad Rendering
CUSTOM
-
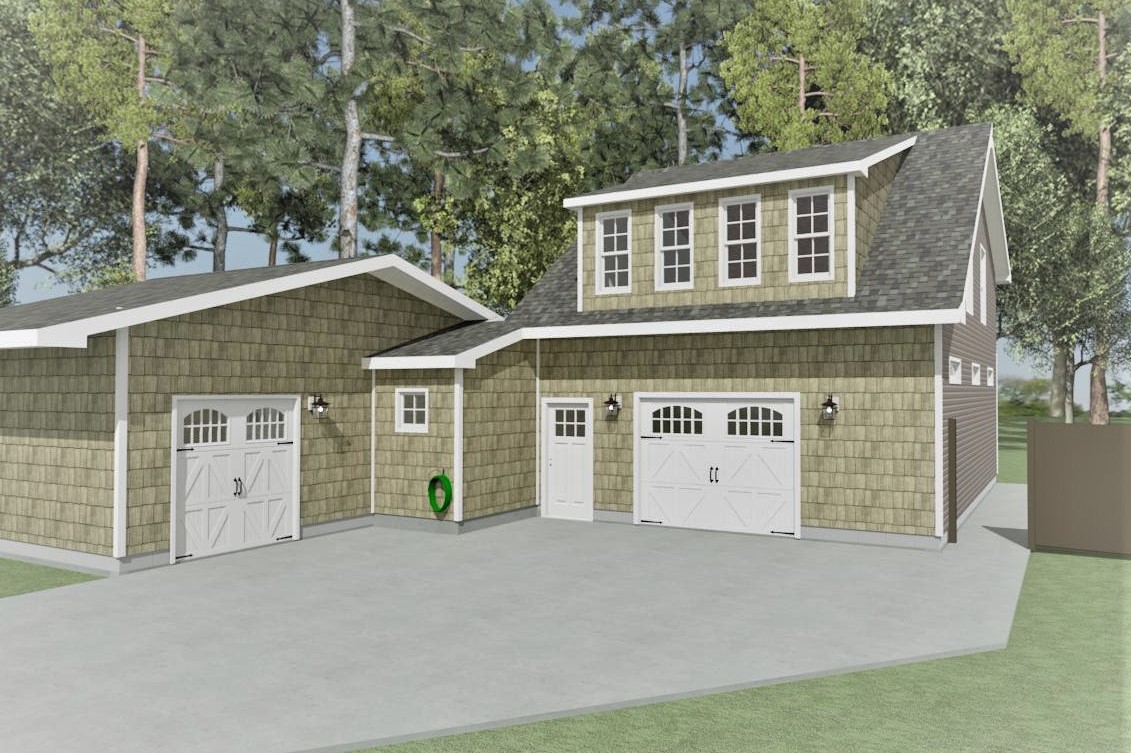
Cad Rendering
-
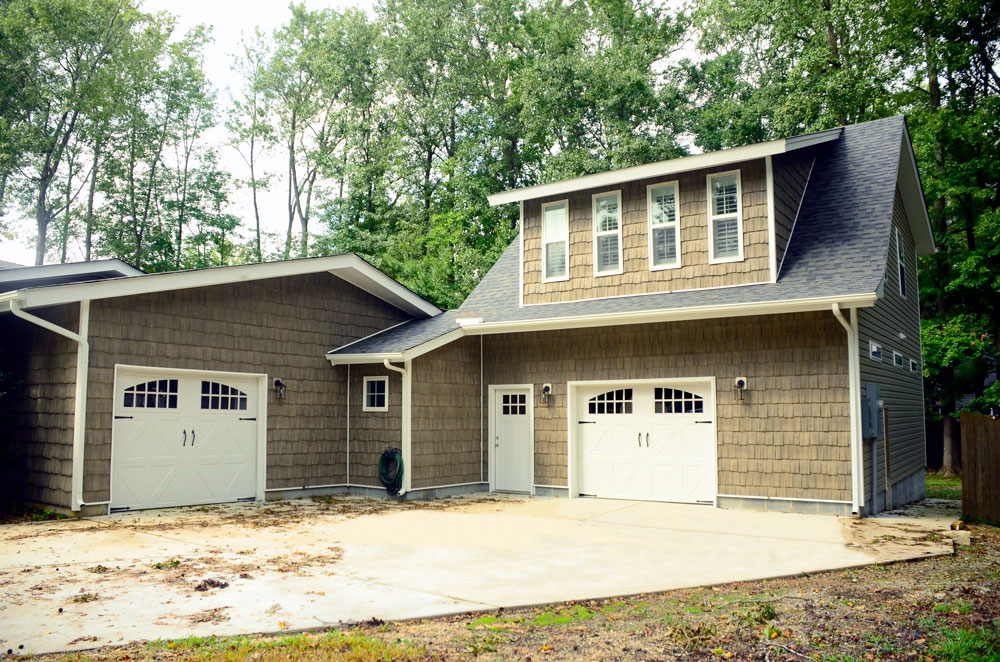
Attached Garage
-
During Construction
-
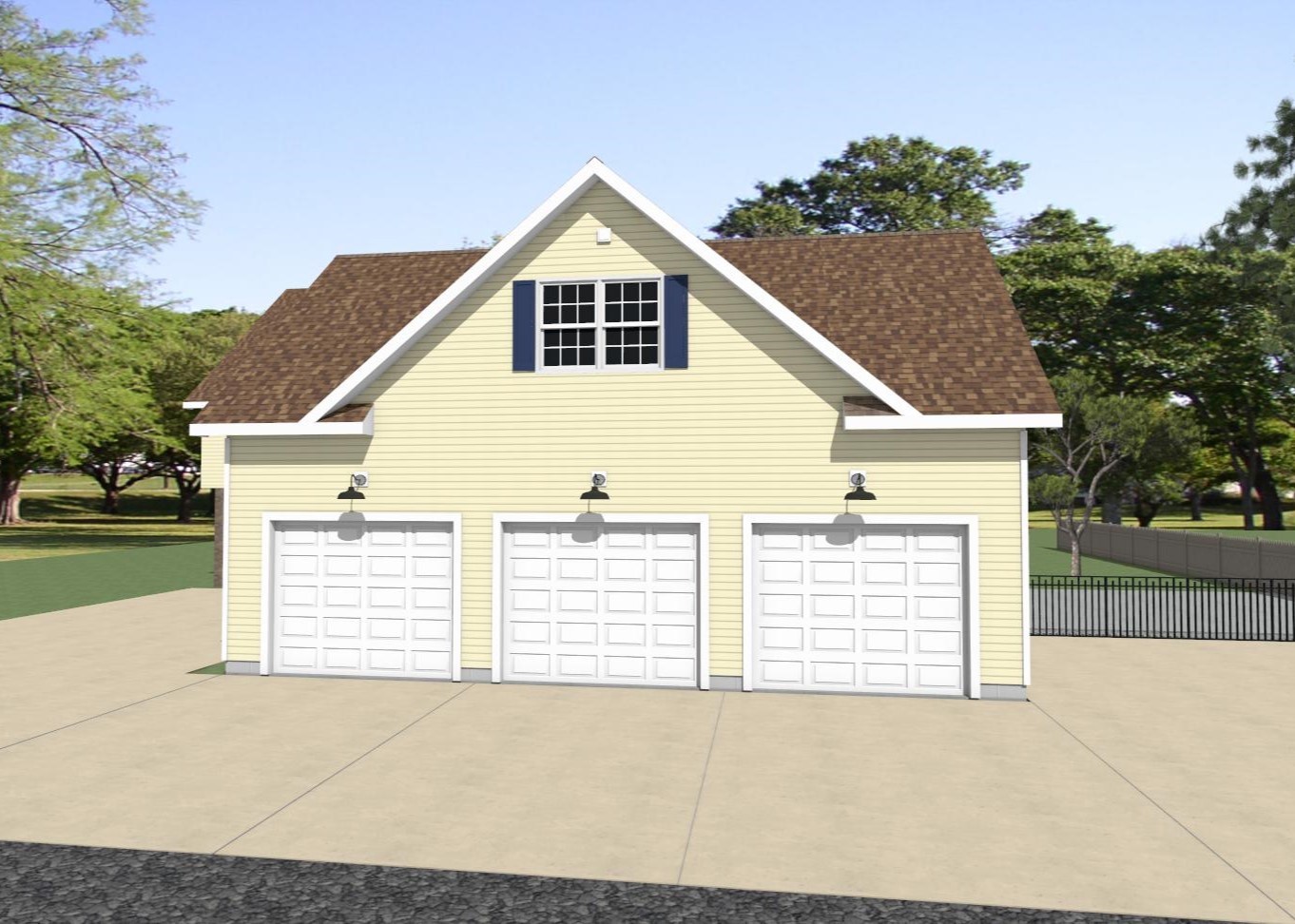
28'x40' Garage w/ 12' walls
-
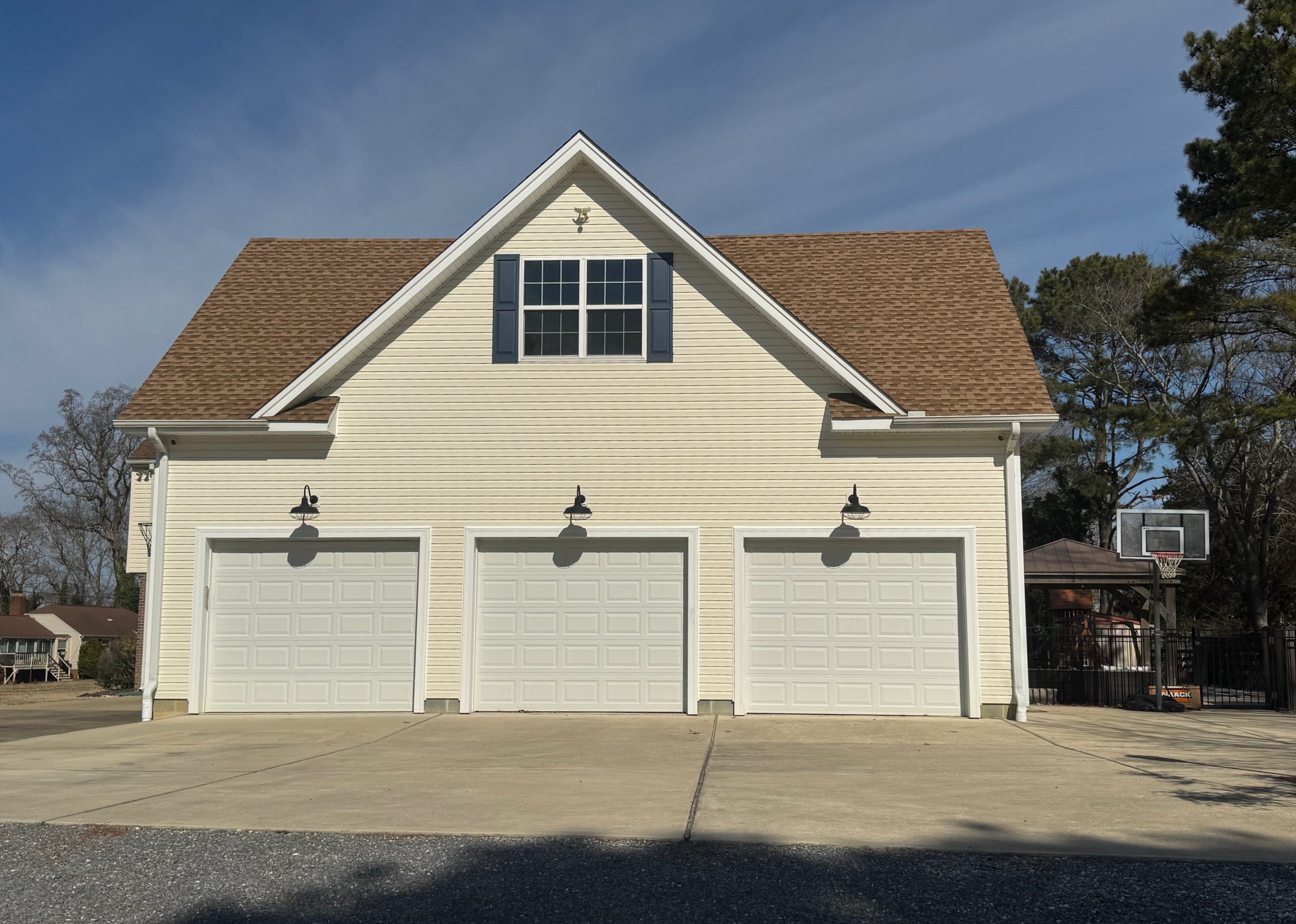
-
4 Car Garage - 24'x48'
-
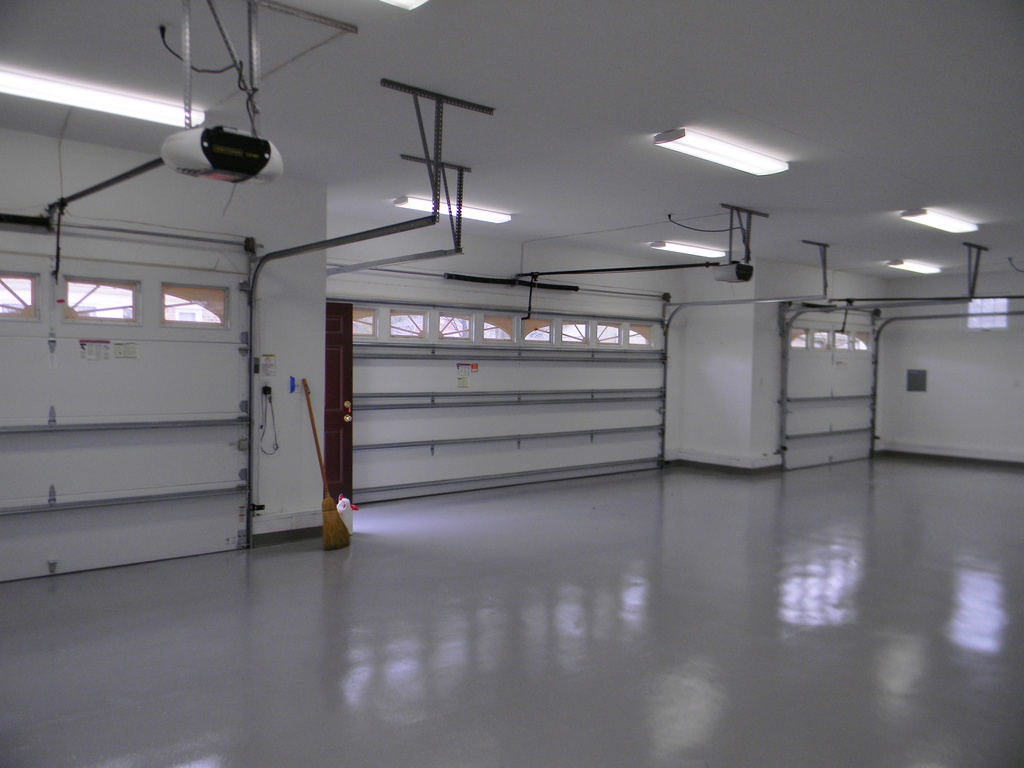
4 Car Garage Inside - 24'x48'
-
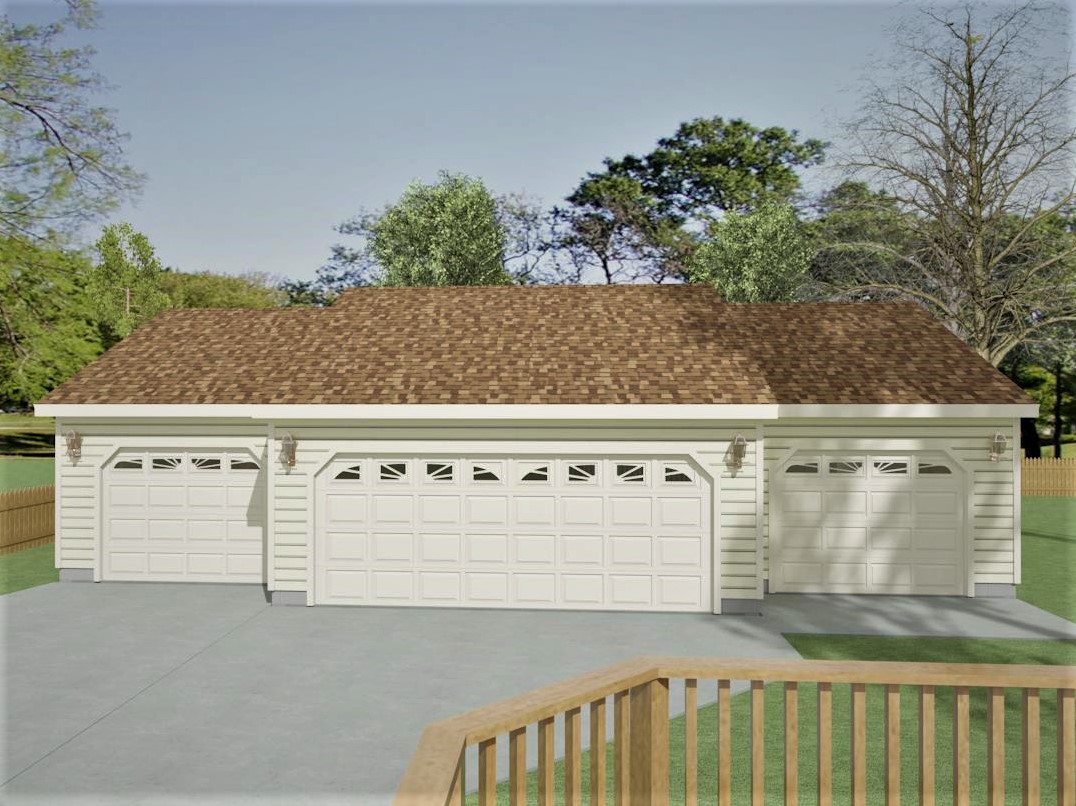
CAD Rendering
-
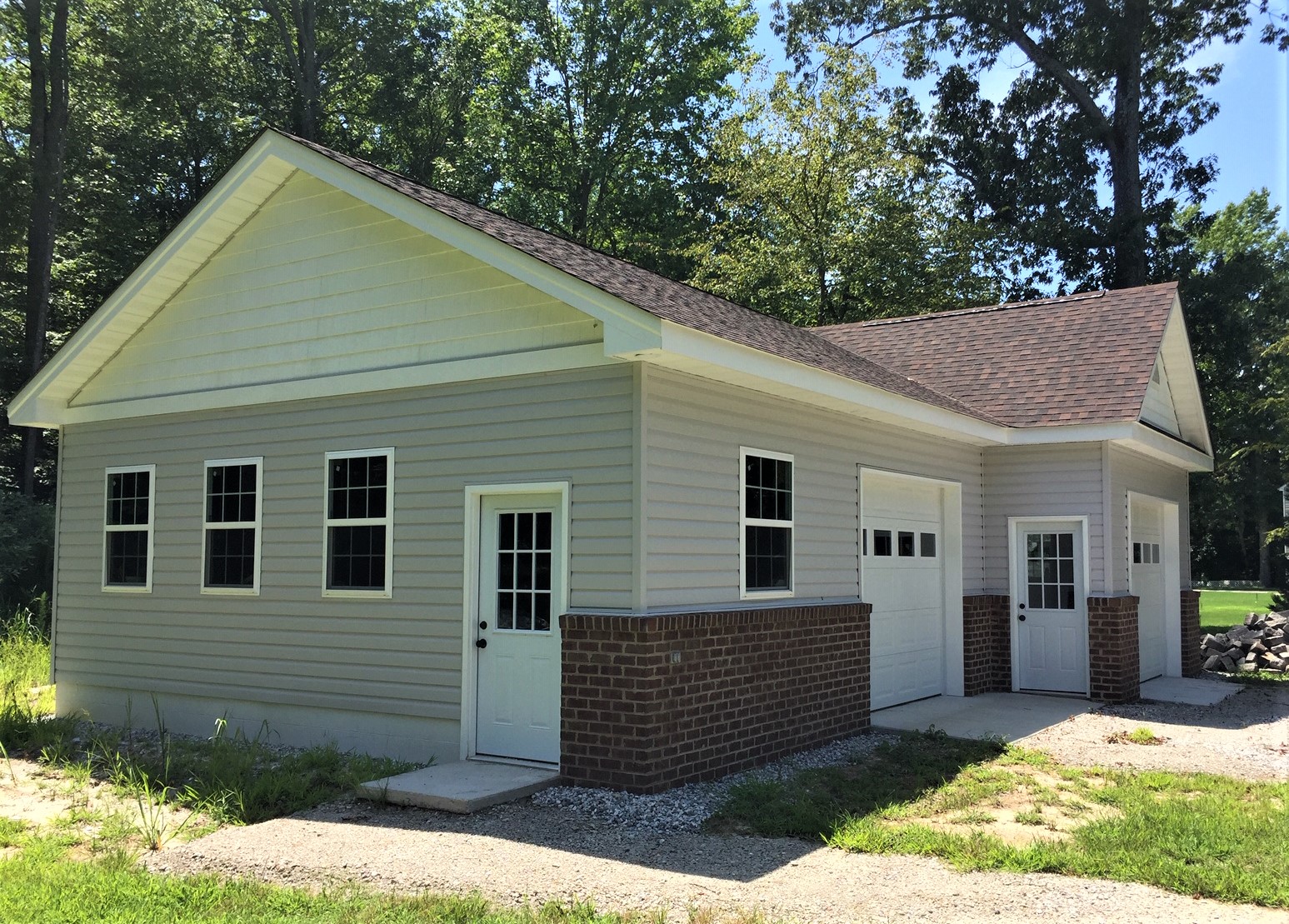
Custom 24'x40' L shaped
-
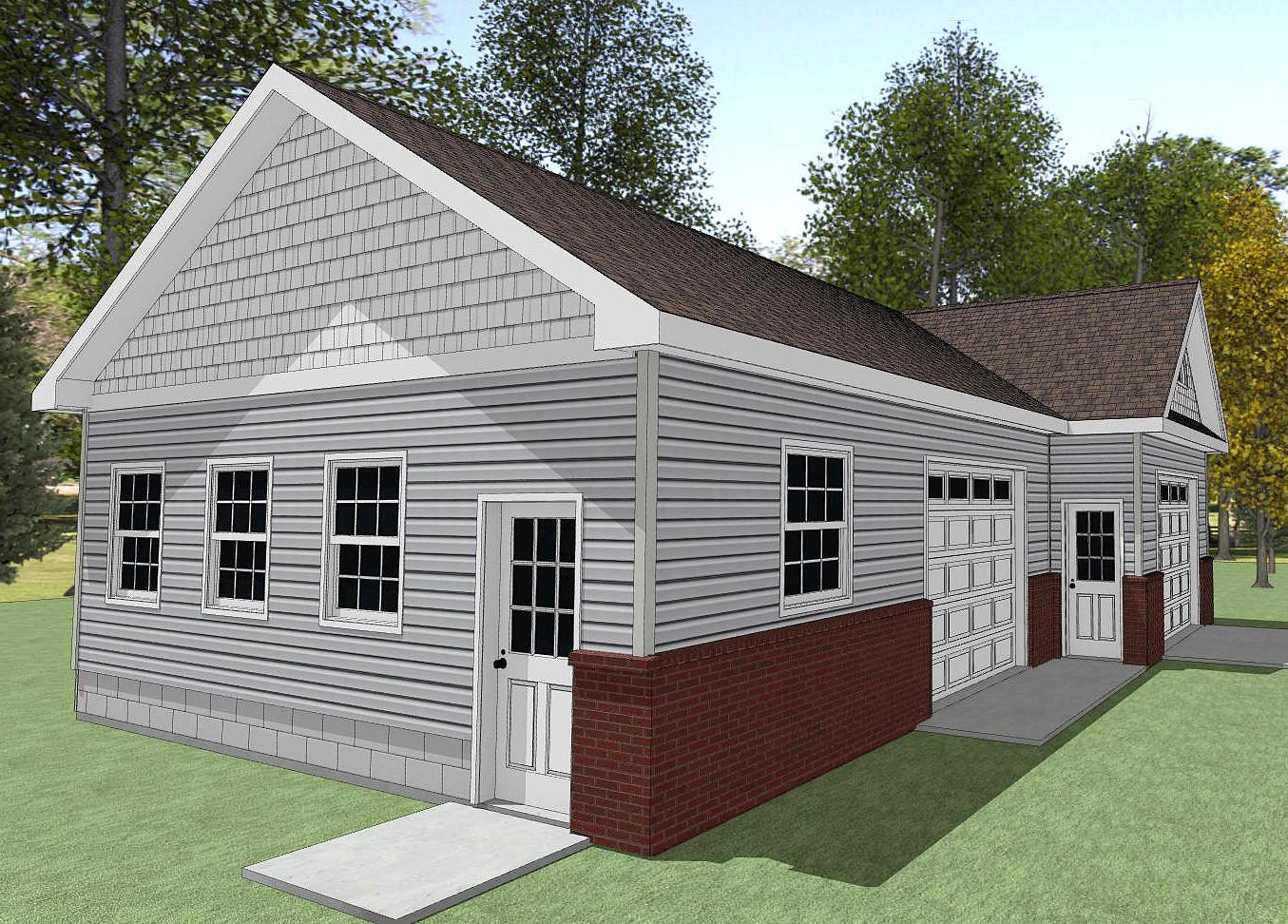
Custom Workshop Garage
-
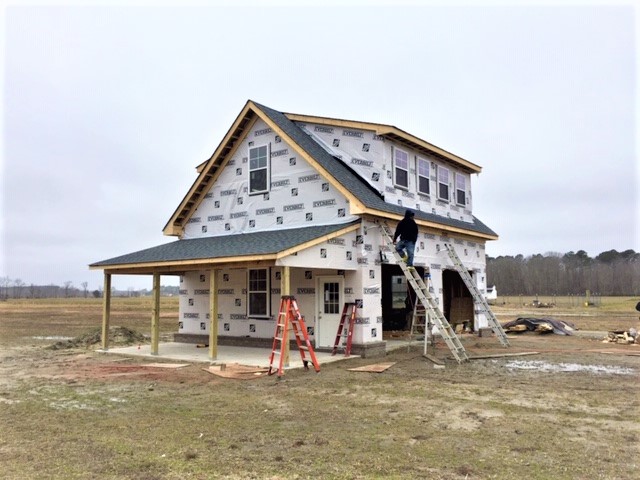
During Construction
-
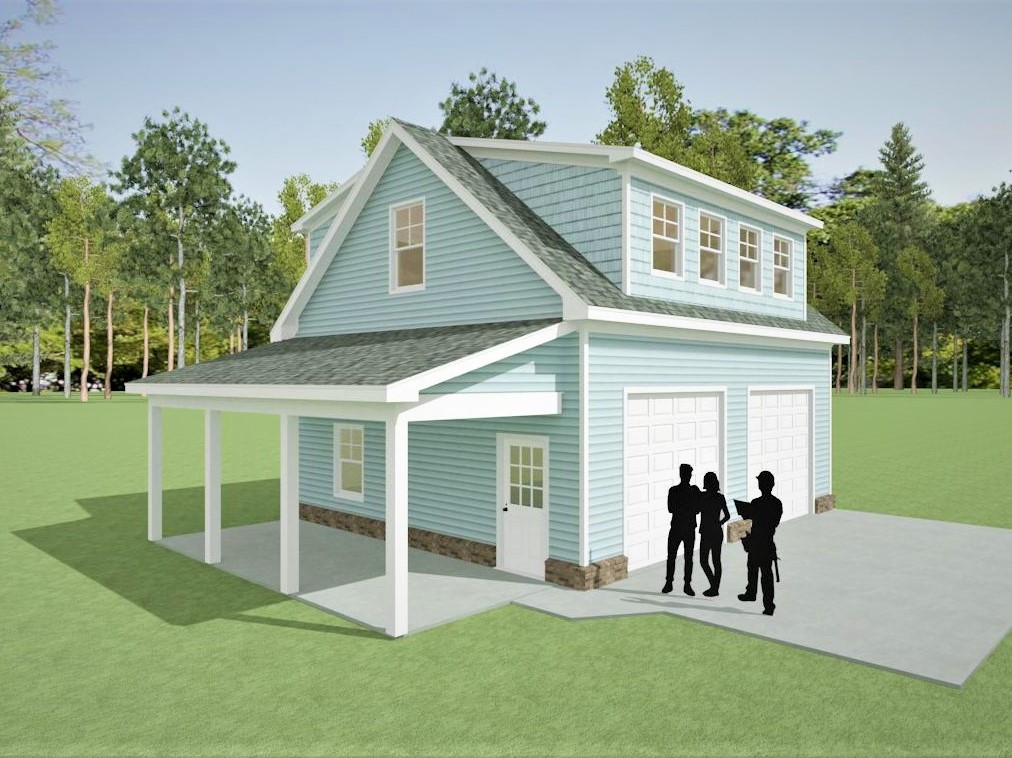
CAD Rendering
-
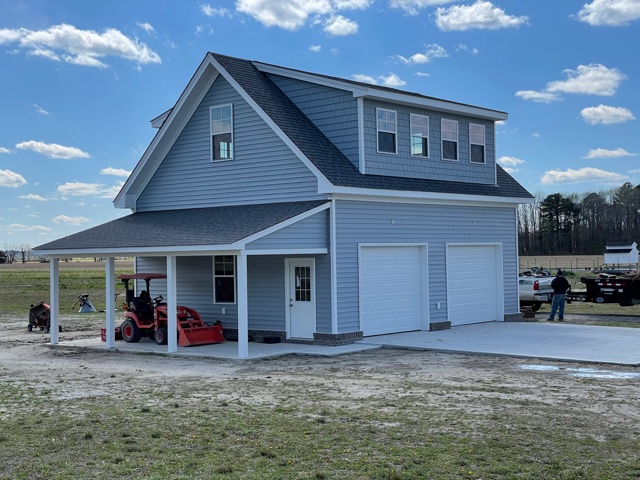
-
Pour Footing
-
Wall Framing
-
Roof Framed
-
Shingles
-
Brick, Then Shake
-
Custom Garage w/ Living Above
-
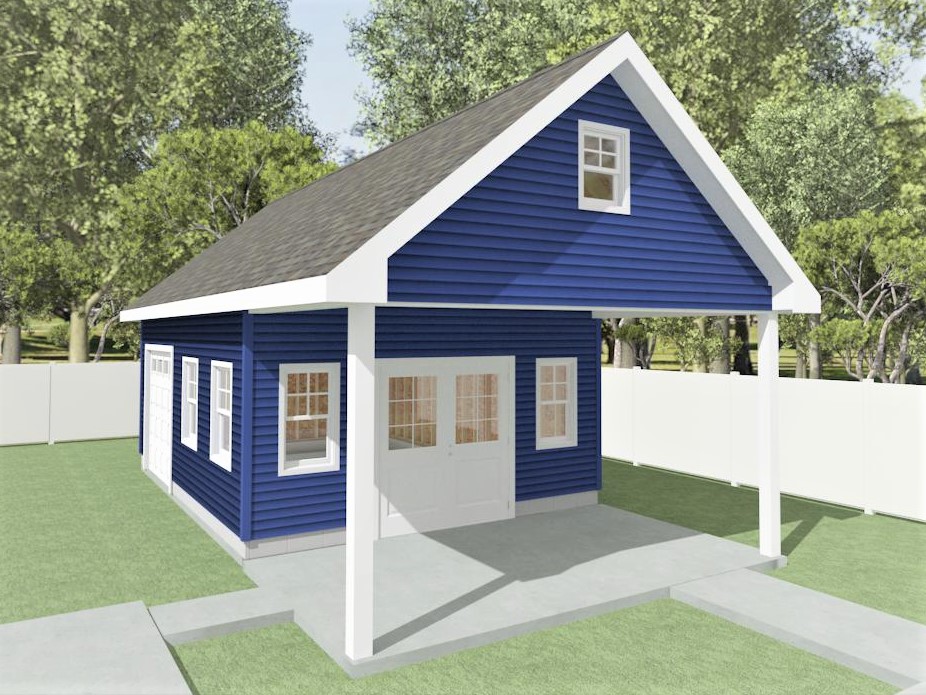
CAD Rendering
-
Pouring Foundation
-
Roof Framing
-
16'x34' w/ Porch
-

24'x32' Custom Cedar Garage
-
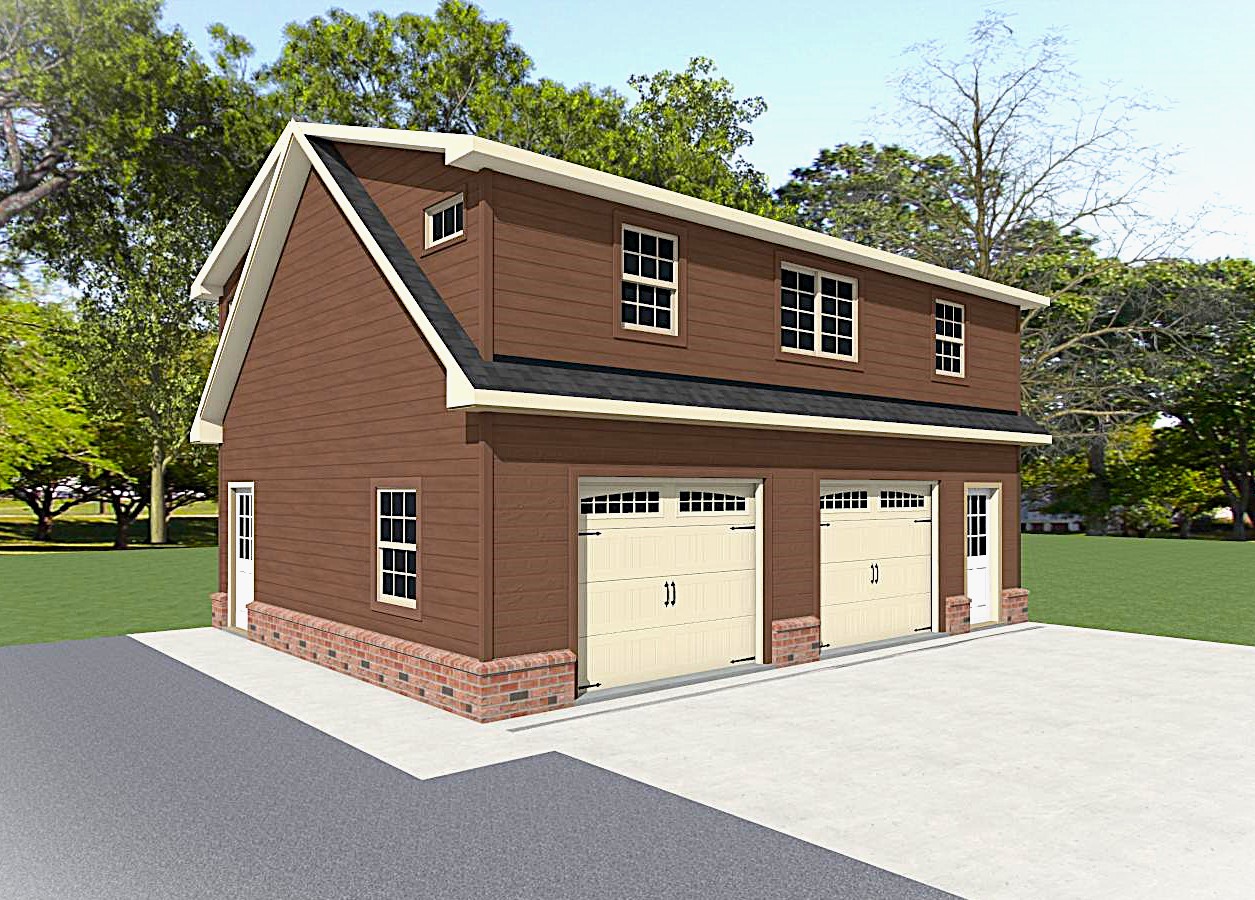
Custom Cedar Garage
-
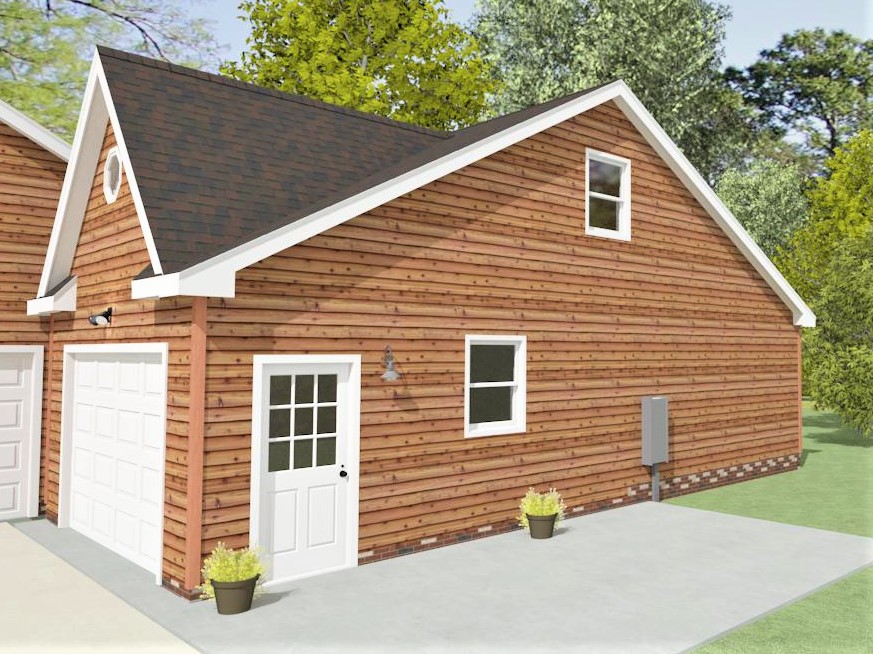
CAD Rendering
-
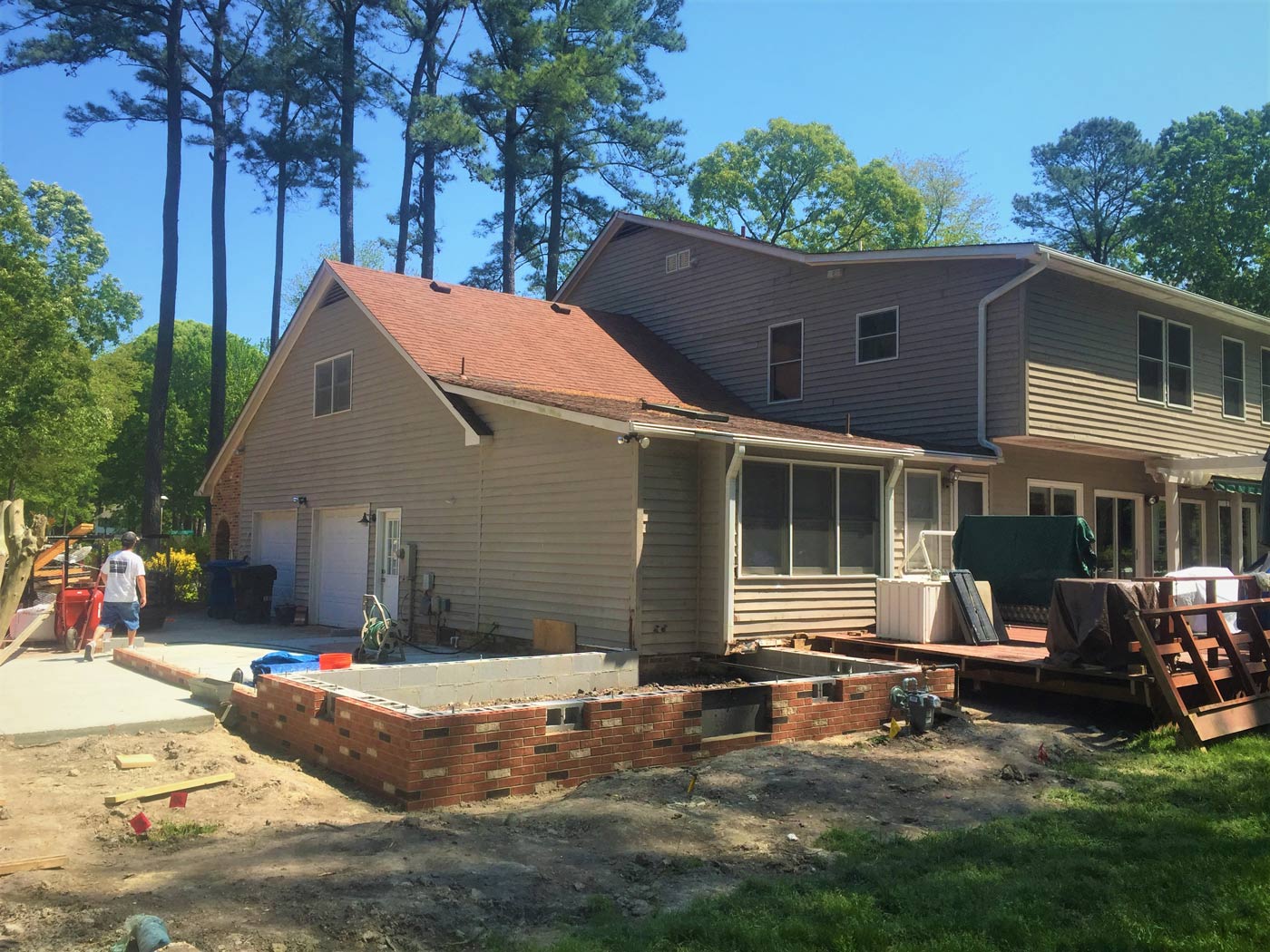
Custom Cedar Garage - 15'x36' attached garage/ bathroom during foundation
-
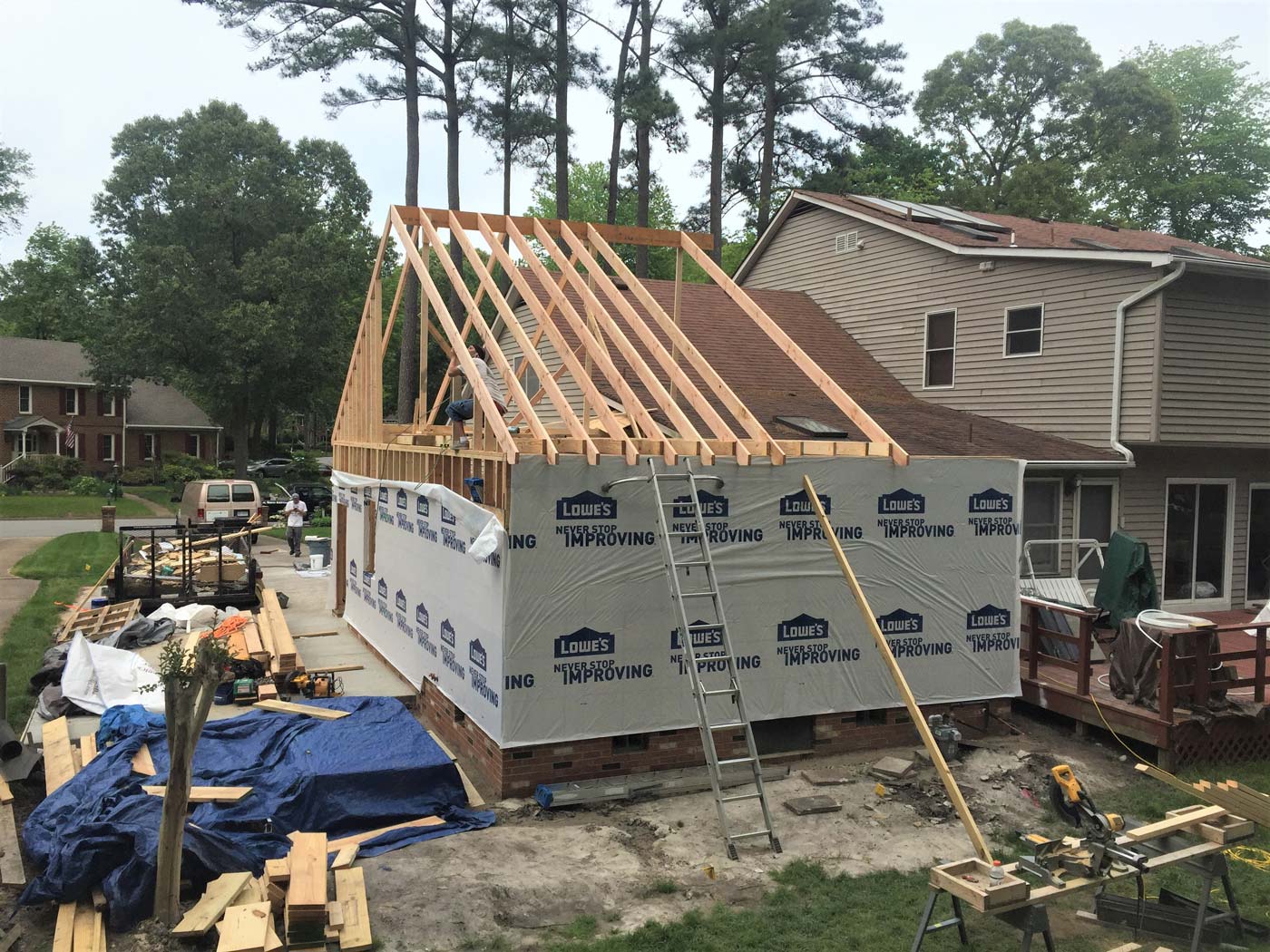
Custom Cedar Garage - 15'x36' attached garage/ bathroom during construction
-
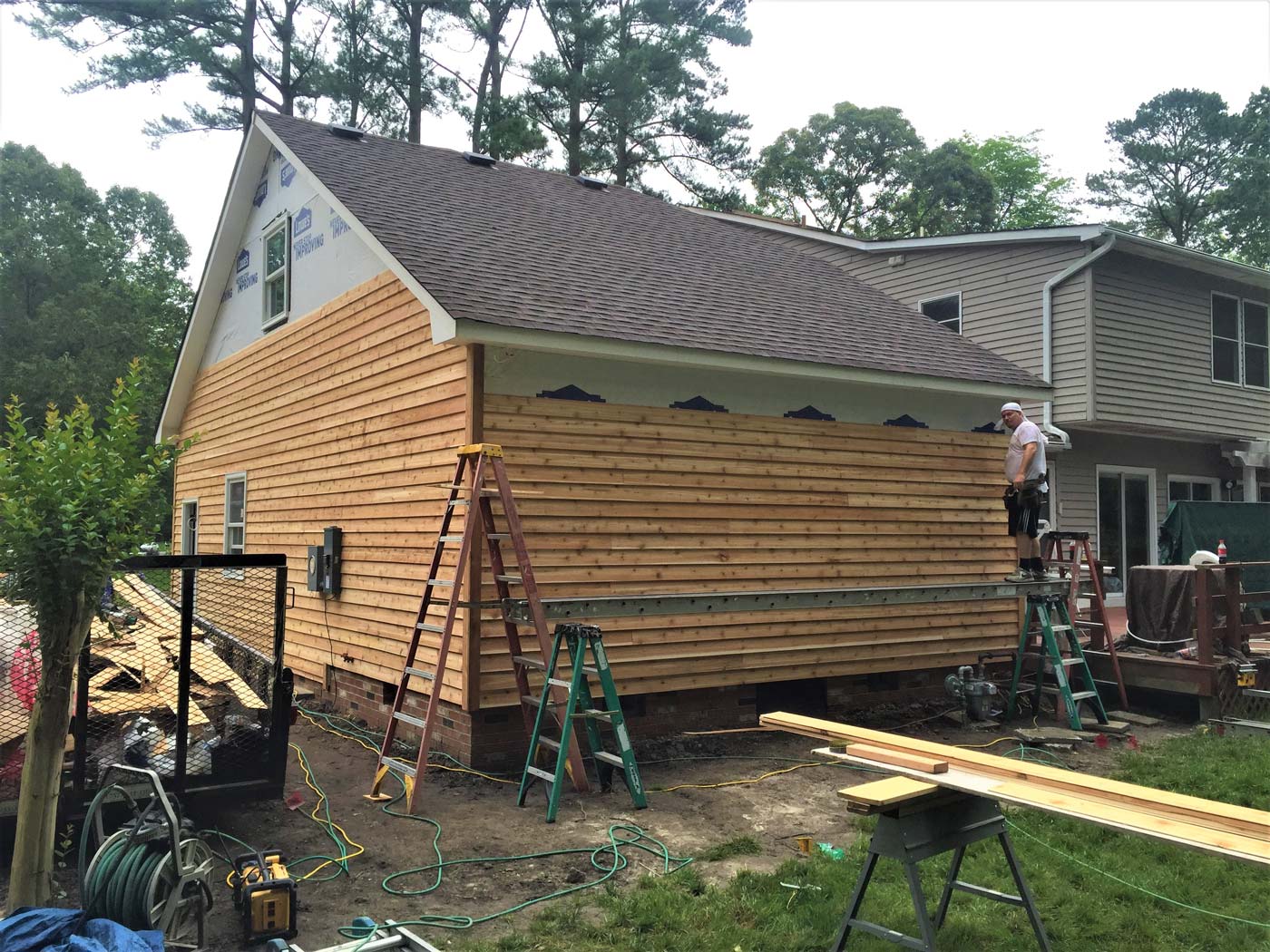
Custom Cedar Garage - 15'x36' attached garage/ bathroom during construction
-
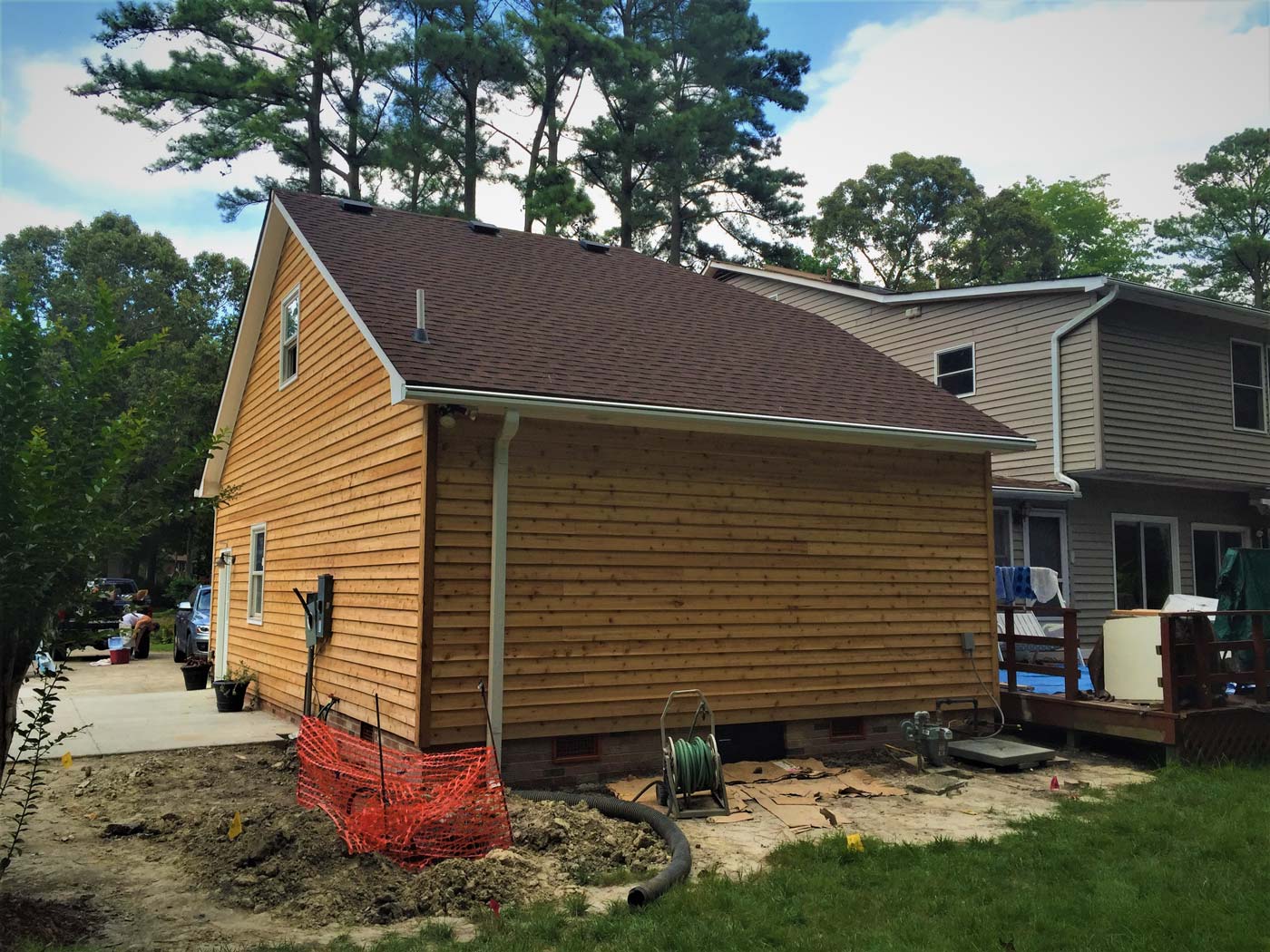
Custom Cedar Garage - 15'x36' attached garage/ bathroom
-
Custom Cedar Garage - 15'x36' attached garage/ bathroom
-
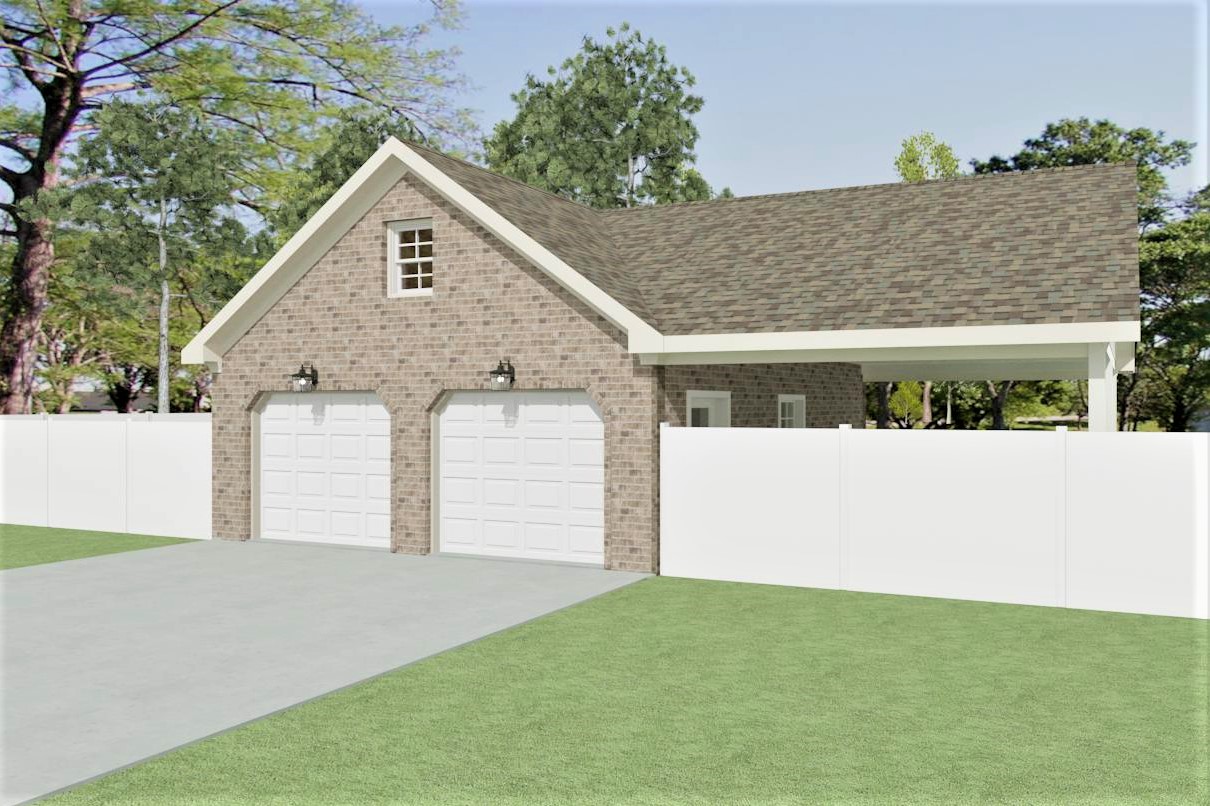
CAD Rendering
-
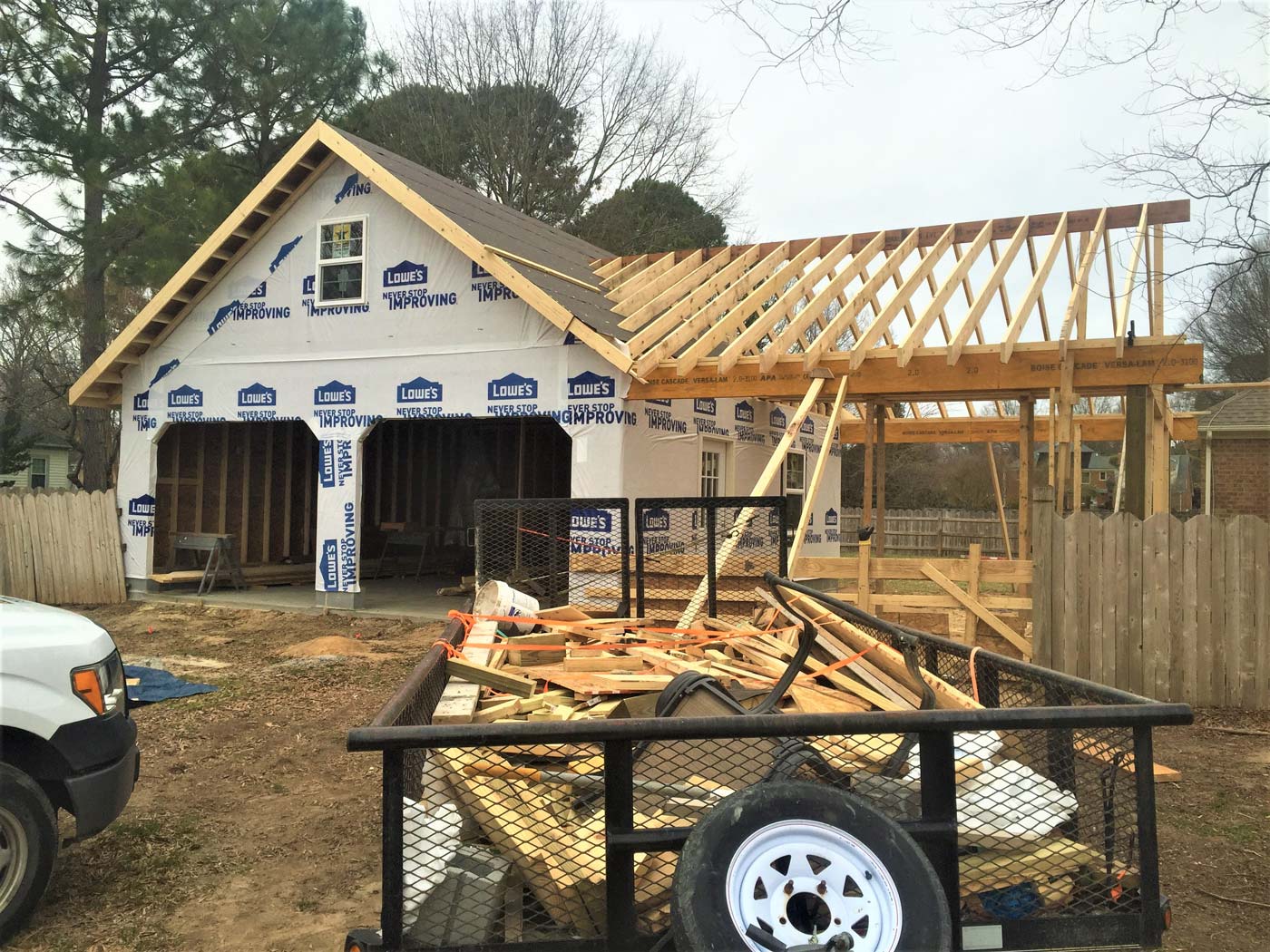
Custom 24'x24' with Porch during construction
-
VA Beach Garage
